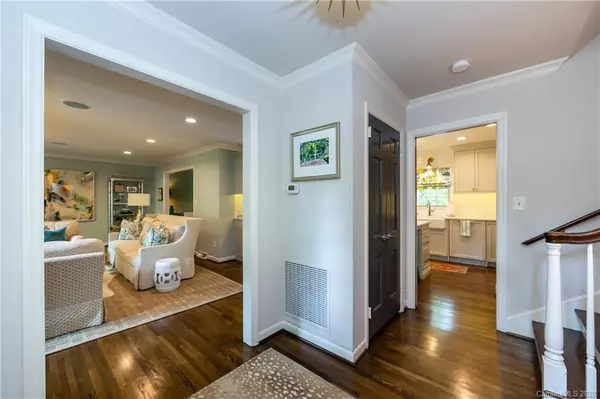$575,000
$550,000
4.5%For more information regarding the value of a property, please contact us for a free consultation.
4912 Charmapeg AVE Charlotte, NC 28211
4 Beds
3 Baths
2,316 SqFt
Key Details
Sold Price $575,000
Property Type Single Family Home
Sub Type Single Family Residence
Listing Status Sold
Purchase Type For Sale
Square Footage 2,316 sqft
Price per Sqft $248
Subdivision Sherwood Forest
MLS Listing ID 3622420
Sold Date 06/17/20
Style Traditional
Bedrooms 4
Full Baths 3
Year Built 1968
Lot Size 0.477 Acres
Acres 0.477
Property Description
Charming 4BR/3BA painted brick home on quiet cul-de-sac in the heart of Sherwood Forest. This recently renovated home features beautiful hardwood floors, custom kitchen cabinetry, two large living rooms, fully renovated bathrooms, designer fixtures and handsome moldings. Gorgeous kitchen has marble countertops, SS appliances, surround sound and the perfect open floor plan for entertaining. In addition to all of the stunning cosmetic updates, a new energy efficient HVAC was installed in December of 2017. Don't miss the large back deck that overlooks an incredibly private yard with custom landscape lighting.
Location
State NC
County Mecklenburg
Interior
Interior Features Attic Fan, Attic Stairs Pulldown, Breakfast Bar, Kitchen Island, Open Floorplan
Heating Central, Gas Hot Air Furnace
Flooring Tile, Wood
Fireplaces Type Family Room
Fireplace true
Appliance Cable Prewire, Ceiling Fan(s), Dishwasher, Disposal, Gas Oven, Gas Range, Microwave, Oven, Refrigerator, Self Cleaning Oven, Surround Sound
Exterior
Exterior Feature Fence
Parking Type Driveway
Building
Building Description Brick Partial,Wood Siding, Split Level
Foundation Crawl Space, Slab
Sewer Public Sewer
Water Public
Architectural Style Traditional
Structure Type Brick Partial,Wood Siding
New Construction false
Schools
Elementary Schools Billingsville/Cotswold
Middle Schools Alexander Graham
High Schools Myers Park
Others
Acceptable Financing Cash, Conventional
Listing Terms Cash, Conventional
Special Listing Condition None
Read Less
Want to know what your home might be worth? Contact us for a FREE valuation!

Our team is ready to help you sell your home for the highest possible price ASAP
© 2024 Listings courtesy of Canopy MLS as distributed by MLS GRID. All Rights Reserved.
Bought with Jennie Guice • Helen Adams Realty








