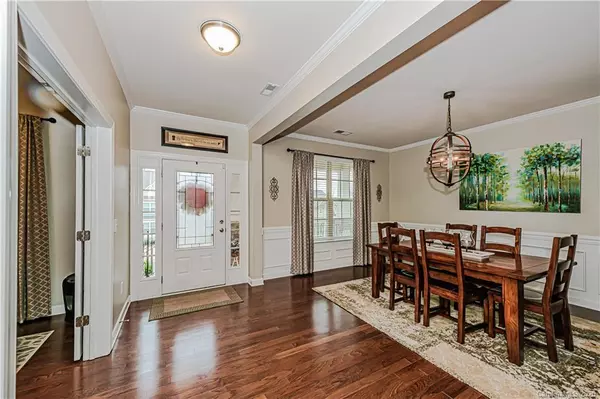$440,000
$437,000
0.7%For more information regarding the value of a property, please contact us for a free consultation.
1204 Five Forks RD Waxhaw, NC 28173
6 Beds
5 Baths
3,449 SqFt
Key Details
Sold Price $440,000
Property Type Single Family Home
Sub Type Single Family Residence
Listing Status Sold
Purchase Type For Sale
Square Footage 3,449 sqft
Price per Sqft $127
Subdivision Lawson
MLS Listing ID 3589846
Sold Date 07/07/20
Style Traditional
Bedrooms 6
Full Baths 4
Half Baths 1
HOA Fees $63/qua
HOA Y/N 1
Year Built 2015
Lot Size 0.390 Acres
Acres 0.39
Property Description
Like-New, Move-In-Ready Stunner in Desirable Lawson! Gorgeous Design near Top-Rated Schools with Must-See Community Amenities! This 6 BR Home offers an Open Floor Plan w/ Guest Suite Down + Formal Living and Dining Areas. The 2nd Level features a Large Bedroom/Bonus Room, Beautiful Master Suite PLUS 3 Additional Bedrooms! Gleaming Hardwoods, Neutral Paint, Upgraded Light Fixtures, Bright Open Kitchen w/ Granite Counters, Large Island & Stainless Appliances, Gas Cooktop & Much More!!! Dream Outdoor Living Area with Large Screened Porch, Paver Patio w/ Fireplace and Woods Behind! Great Proximity to Shopping, Restaurants & More. Welcome Home!
Location
State NC
County Union
Interior
Interior Features Attic Stairs Pulldown, Garden Tub, Pantry
Heating Central, Gas Hot Air Furnace, Multizone A/C, Zoned
Flooring Carpet, Hardwood, Tile
Fireplaces Type Gas Log, Great Room
Fireplace true
Appliance Cable Prewire, Ceiling Fan(s), CO Detector, Convection Oven, Gas Cooktop, Dishwasher, Disposal, Double Oven, Plumbed For Ice Maker, Microwave, Refrigerator
Exterior
Community Features Clubhouse, Fitness Center, Outdoor Pool, Playground, Sidewalks, Tennis Court(s), Walking Trails
Roof Type Shingle
Parking Type Attached Garage, Garage - 2 Car
Building
Lot Description Level, Wooded
Building Description Fiber Cement,Stone, 2 Story
Foundation Crawl Space
Builder Name Lennar
Sewer Public Sewer
Water Public
Architectural Style Traditional
Structure Type Fiber Cement,Stone
New Construction false
Schools
Elementary Schools New Town
Middle Schools Cuthbertson
High Schools Cuthbertson
Others
HOA Name Braesel Management
Acceptable Financing Cash, Conventional, FHA
Listing Terms Cash, Conventional, FHA
Special Listing Condition None
Read Less
Want to know what your home might be worth? Contact us for a FREE valuation!

Our team is ready to help you sell your home for the highest possible price ASAP
© 2024 Listings courtesy of Canopy MLS as distributed by MLS GRID. All Rights Reserved.
Bought with Kimber Samples McCartney • Allen Tate SouthPark








