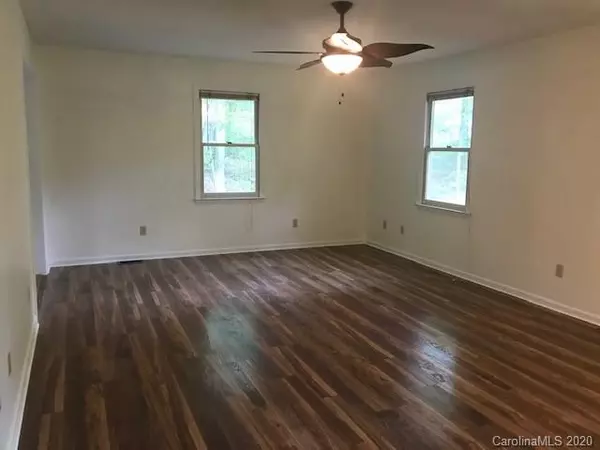$228,000
$239,000
4.6%For more information regarding the value of a property, please contact us for a free consultation.
2738 Beechwood RD Denver, NC 28037
3 Beds
2 Baths
1,686 SqFt
Key Details
Sold Price $228,000
Property Type Single Family Home
Sub Type Single Family Residence
Listing Status Sold
Purchase Type For Sale
Square Footage 1,686 sqft
Price per Sqft $135
Subdivision Hagers Hollow
MLS Listing ID 3619741
Sold Date 07/07/20
Style Ranch
Bedrooms 3
Full Baths 2
Year Built 1994
Lot Size 0.670 Acres
Acres 0.67
Lot Dimensions 279x173x215x59x42
Property Description
A must see! Beautiful ranch home w/ basement. Large great room w/ beautiful laminate wood flooring. Kitchen with stainless/black appliances. 3 spacious bedrooms. Large master bathroom. Huge basement that is partially heated that could be used as a bonus or media room. Unheated portion can be used as a workshop or storage. Large deck for entertaining overlooking huge & private backyard. Tons of trees for park like setting. Interior of home has recently been painted(walls, ceilings, trim, doors, casing, closets, laundry room). Exterior of home has recently been painted(shutters, railings, & trim). Refrigerator to convey. Additional Upgrades: stainless dishwasher, rubbed oil bronze front door hardware, cabinet hardware in kitchen & baths, light fixtures, ceiling fans, delta faucets, laminate wood flooring(great room, hallway, closet, laundry room & 1 bedroom), steel front & basement door, attic stairs & shelving, pressured washed(roof, house, porch, walkway, driveway, deck, stairs)
Location
State NC
County Lincoln
Interior
Interior Features Attic Stairs Pulldown, Basement Shop
Heating Central, Heat Pump
Flooring Carpet, Laminate, Tile
Fireplace false
Appliance Cable Prewire, Ceiling Fan(s), Dishwasher, Disposal, Electric Oven
Exterior
Parking Type Attached Garage, Garage - 1 Car, Parking Space - 4+, Side Load Garage
Building
Lot Description Private, Wooded
Building Description Brick Partial,Vinyl Siding, 1 Story Basement
Foundation Basement Partially Finished
Sewer Septic Installed
Water County Water
Architectural Style Ranch
Structure Type Brick Partial,Vinyl Siding
New Construction false
Schools
Elementary Schools Rock Springs
Middle Schools North Lincoln
High Schools North Lincoln
Others
Acceptable Financing Cash, Conventional, FHA, VA Loan
Listing Terms Cash, Conventional, FHA, VA Loan
Special Listing Condition None
Read Less
Want to know what your home might be worth? Contact us for a FREE valuation!

Our team is ready to help you sell your home for the highest possible price ASAP
© 2024 Listings courtesy of Canopy MLS as distributed by MLS GRID. All Rights Reserved.
Bought with Yvonne Reynolds • RE/MAX Lifestyle








