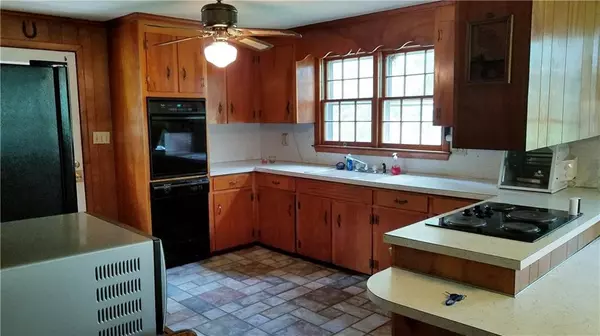$150,000
$159,900
6.2%For more information regarding the value of a property, please contact us for a free consultation.
4177 Boggs RD Claremont, NC 28610
3 Beds
2 Baths
1,206 SqFt
Key Details
Sold Price $150,000
Property Type Single Family Home
Sub Type Single Family Residence
Listing Status Sold
Purchase Type For Sale
Square Footage 1,206 sqft
Price per Sqft $124
MLS Listing ID 3542551
Sold Date 11/22/19
Style Ranch
Bedrooms 3
Full Baths 1
Half Baths 1
Year Built 1966
Lot Size 1.330 Acres
Acres 1.33
Lot Dimensions 195x286x193x321
Property Description
CLASSIC VINTAGE STYLING AND QUALITY!! Come out to the country & enjoy 1.3 acres in rural Claremont, yet only 5 minutes from downtown, Hwy. 10 and I-40! This 3 BR/1.5 BATH brick home is quality-built. If you enjoy a "grandma's house" style that's very updatable, this one's for you! Kitchen is roomy with breakfast bar & large dining area. All appliances included. Kitchen leads to enclosed back porch for utility/mud room. Enclosed front porch with vinyl insulated windows. Expansive 1.33 acre level lot & trees for shade & privacy. Interior paneled walls are easily painted to brighten things up. Full unfinished BSMT with room for shop, has shower stall, 2 wall heaters, single garage door plus carport just outside. New architectural shingle roof & gutters on main house. Large storage bldg behind. Plus huge detached garage/workshop with garage door, open storage attached behind. Adjacent bldg has loft suitable to convert to living qtrs or playhouse--both total approx. 2000 sq. ft. Great buy!
Location
State NC
County Catawba
Interior
Interior Features Attic Fan, Basement Shop, Breakfast Bar, Built Ins, Garage Shop, Pantry, Window Treatments
Heating Central, Heat Pump, Heat Pump, Radiant
Flooring Carpet, Parquet
Fireplaces Type Other
Fireplace false
Appliance Ceiling Fan(s), Electric Cooktop, Dishwasher, Dryer, Electric Dryer Hookup, Plumbed For Ice Maker, Microwave, Oven, Refrigerator, Wall Oven, Washer
Exterior
Exterior Feature Satellite Internet Available, Storage, Tractor Shed, Workshop, Other
Waterfront Description None
Roof Type Shingle
Building
Lot Description Level, Paved, Wooded
Building Description Vinyl Siding, 1 Story Basement
Foundation Basement, Basement Garage Door, Basement Inside Entrance, Basement Outside Entrance, Slab
Sewer Septic Installed
Water Public
Architectural Style Ranch
Structure Type Vinyl Siding
New Construction false
Schools
Elementary Schools Catawba
Middle Schools River Bend
High Schools Bunker Hill
Others
Acceptable Financing Cash, Conventional, FHA, FHA, USDA Loan, VA Loan
Listing Terms Cash, Conventional, FHA, FHA, USDA Loan, VA Loan
Special Listing Condition None
Read Less
Want to know what your home might be worth? Contact us for a FREE valuation!

Our team is ready to help you sell your home for the highest possible price ASAP
© 2024 Listings courtesy of Canopy MLS as distributed by MLS GRID. All Rights Reserved.
Bought with Joshua Short • Keller Williams Ballantyne Area








