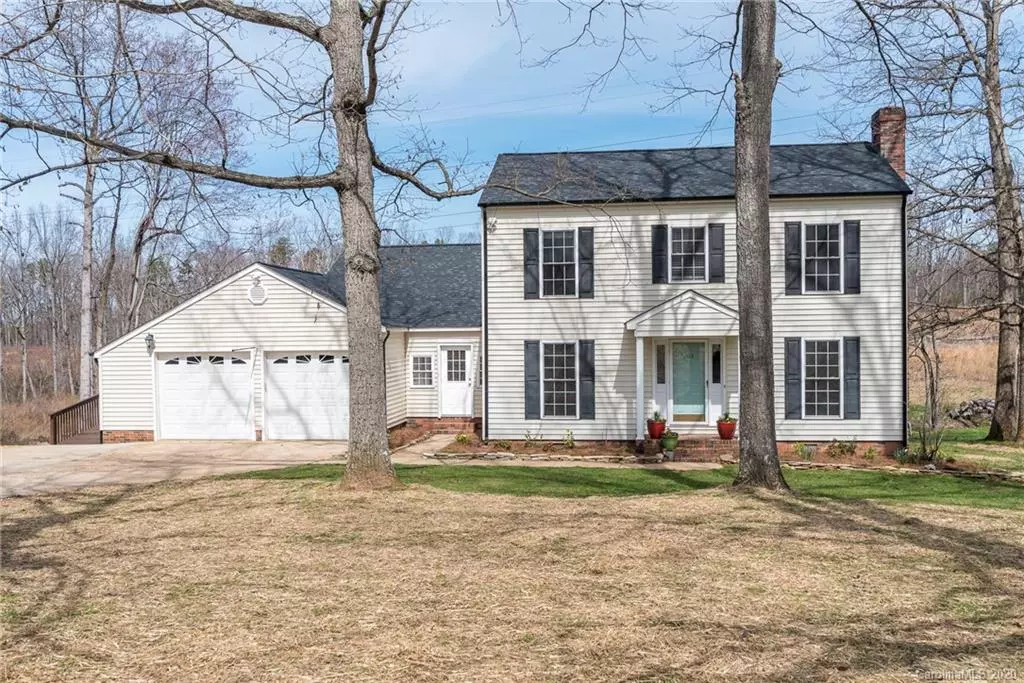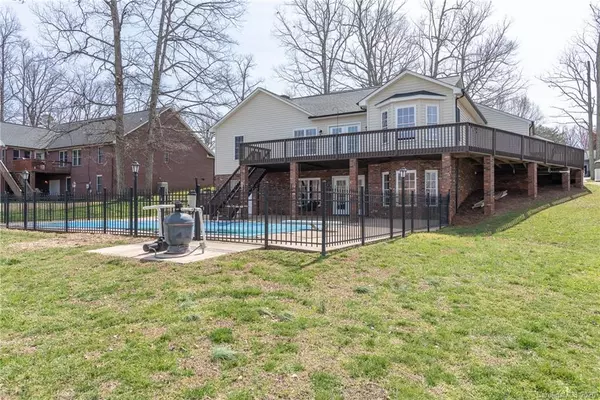$330,000
$330,000
For more information regarding the value of a property, please contact us for a free consultation.
208 Wellington DR Lincolnton, NC 28092
5 Beds
6 Baths
3,747 SqFt
Key Details
Sold Price $330,000
Property Type Single Family Home
Sub Type Single Family Residence
Listing Status Sold
Purchase Type For Sale
Square Footage 3,747 sqft
Price per Sqft $88
Subdivision Wellington Park
MLS Listing ID 3617194
Sold Date 06/23/20
Style Colonial
Bedrooms 5
Full Baths 5
Half Baths 1
Year Built 1979
Lot Size 0.540 Acres
Acres 0.54
Lot Dimensions 112x212x112x212
Property Description
This home has it all! 5 bedrooms 5.5 baths. Two story home with finished basement offers many options for family living. Upstairs has master ste with walk in closet, new shower in bath. BR 2 and BR 3 upstairs share another full bathroom. The main floor has hardwoods throughout, formal DR, LR with gas fireplace, kitchen offers granite counters, 2 year old appliances, breakfast area, pantry. Enter the back part of house for laundry room with a half bath. The 2nd living quarters offers BR 4 with walk in closet and built in gun safe, open kitchen and living area with gas log fireplace, BR 5 rounds out the main floor with built in cabinets, a full bath that has a handicap accessible roll in shower, large closet, laundry w/ washer/dryer. The basement is finished with a living area, full bath w/shower, and another room that could be a 6th BR but it has no closet. Walk out the basement doors to access in-ground pool and great entertaining space. Large upper deck overlooks pool area.
Location
State NC
County Lincoln
Rooms
Guest Accommodations Interior Connected,Main Level
Interior
Interior Features Attic Other, Handicap Access, Walk-In Closet(s)
Heating Central, Gas Hot Air Furnace
Flooring Tile, Wood
Fireplaces Type Living Room, Gas, Other
Fireplace true
Appliance Cable Prewire, Ceiling Fan(s), Electric Cooktop, Dishwasher, Microwave, Refrigerator
Laundry Main Level, Laundry Room
Exterior
Exterior Feature In Ground Pool, Shed(s)
Community Features Golf
Waterfront Description None
Roof Type Shingle
Street Surface Concrete
Accessibility Roll-In Shower, Door Width 32 Inches or More, Ramp(s)-Main Level
Building
Lot Description Paved
Building Description Brick Partial,Vinyl Siding, 2 Story/Basement
Foundation Basement Fully Finished
Sewer Public Sewer
Water Public
Architectural Style Colonial
Structure Type Brick Partial,Vinyl Siding
New Construction false
Schools
Elementary Schools S. Ray Lowder
Middle Schools Lincolnton
High Schools Lincolnton
Others
Acceptable Financing Cash, Conventional, FHA, USDA Loan, VA Loan
Listing Terms Cash, Conventional, FHA, USDA Loan, VA Loan
Special Listing Condition None
Read Less
Want to know what your home might be worth? Contact us for a FREE valuation!

Our team is ready to help you sell your home for the highest possible price ASAP
© 2025 Listings courtesy of Canopy MLS as distributed by MLS GRID. All Rights Reserved.
Bought with Debra Pope • Century 21 Town & Country Realty







