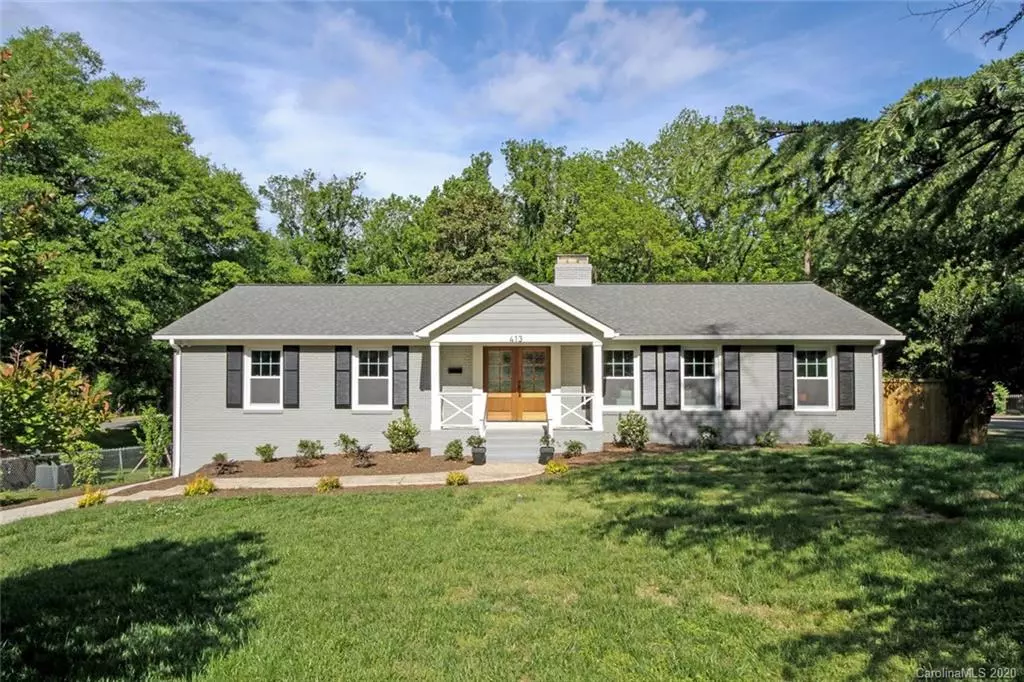$669,000
$669,000
For more information regarding the value of a property, please contact us for a free consultation.
413 Lyttleton DR Charlotte, NC 28211
4 Beds
3 Baths
3,467 SqFt
Key Details
Sold Price $669,000
Property Type Single Family Home
Sub Type Single Family Residence
Listing Status Sold
Purchase Type For Sale
Square Footage 3,467 sqft
Price per Sqft $192
Subdivision Sherwood Forest
MLS Listing ID 3615947
Sold Date 06/08/20
Style Ranch
Bedrooms 4
Full Baths 3
Year Built 1961
Lot Size 0.470 Acres
Acres 0.47
Lot Dimensions 199x104x199x101
Property Description
Over 3400sf, this renovated ranch with basement in Sherwood Forest is the one you've been searching for! Spa-like master bathroom with 2 large closets. Beautiful open kitchen with quartz island and professional appliances. Total of 3BRs/2Ba up and 1 bedroom with full bath down. Gracious Bonus room downstairs that has an adjoining space that could be turned into a fabulous bar or downstairs kitchen area. One car garage. Wonderful walkable neighborhood. Great deck and covered outdoor patio area off bonus room. CMS schools Billingsville/ CotswoldIB, AG Middle School, Myers Park High School. Convenient to Cotswold, Southpark, Midwood, Uptown and South Charlotte. Showings start Saturday, 5/2/20.
Location
State NC
County Mecklenburg
Interior
Interior Features Attic Stairs Pulldown, Kitchen Island, Open Floorplan, Walk-In Closet(s)
Heating Central, Gas Hot Air Furnace
Flooring Carpet, Linoleum, Tile, Wood
Fireplaces Type Bonus Room, Family Room
Fireplace true
Appliance Ceiling Fan(s), CO Detector, Dishwasher, Disposal, Exhaust Hood, Gas Range, Plumbed For Ice Maker, Microwave, Refrigerator
Exterior
Community Features Sidewalks, Street Lights
Parking Type Attached Garage, Back Load Garage, Basement, Driveway, Garage - 1 Car
Building
Lot Description Sloped
Building Description Brick Partial,Fiber Cement, 1 Story Basement
Foundation Basement, Basement Fully Finished, Basement Garage Door, Basement Inside Entrance, Basement Outside Entrance
Sewer Public Sewer
Water Public
Architectural Style Ranch
Structure Type Brick Partial,Fiber Cement
New Construction false
Schools
Elementary Schools Billingsville/Cotswold Ib
Middle Schools Alexander Graham
High Schools Myers Park
Others
Special Listing Condition None
Read Less
Want to know what your home might be worth? Contact us for a FREE valuation!

Our team is ready to help you sell your home for the highest possible price ASAP
© 2024 Listings courtesy of Canopy MLS as distributed by MLS GRID. All Rights Reserved.
Bought with Sarah Martin • Savvy + Co Real Estate








