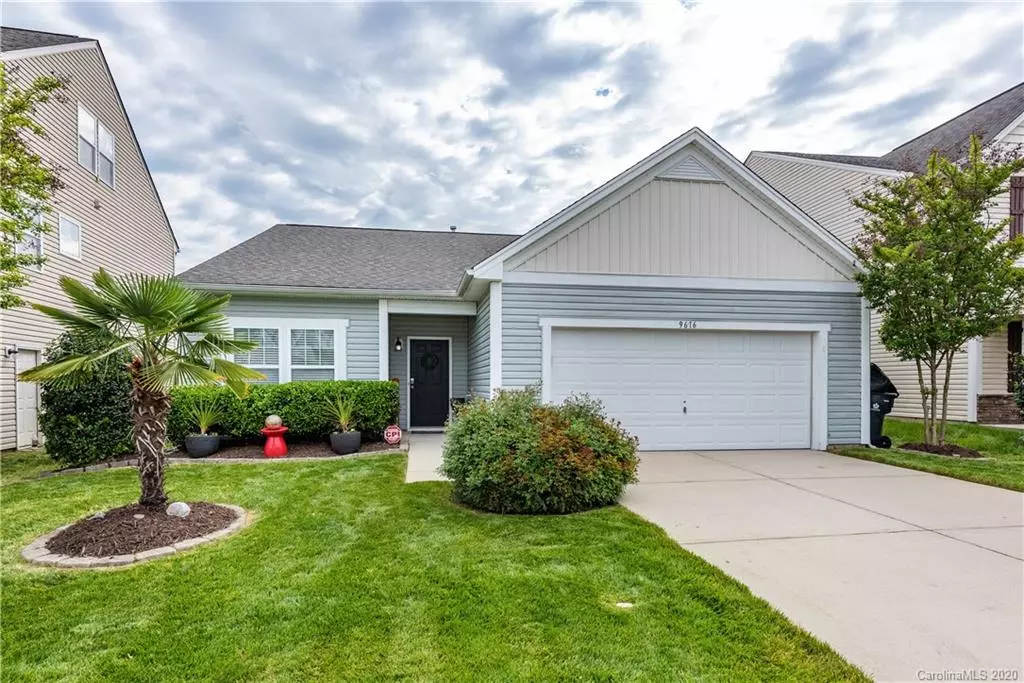$215,000
$212,000
1.4%For more information regarding the value of a property, please contact us for a free consultation.
9616 Cayenne DR Charlotte, NC 28214
3 Beds
2 Baths
1,704 SqFt
Key Details
Sold Price $215,000
Property Type Single Family Home
Sub Type Single Family Residence
Listing Status Sold
Purchase Type For Sale
Square Footage 1,704 sqft
Price per Sqft $126
Subdivision Stratford Pond
MLS Listing ID 3614130
Sold Date 05/26/20
Style Transitional
Bedrooms 3
Full Baths 2
HOA Fees $28/ann
HOA Y/N 1
Year Built 2009
Lot Size 7,405 Sqft
Acres 0.17
Property Description
This is one of only three Ranch style homes in Stratford Pond. Situated on a cul de sac street with little traffic. The well manicured lawn with flowering shrubs and a recessed entry door welcome all who enter. True Homes, Bayside A floor plan is open and light filled with a design for function and ease of living. The layout of split bedrooms provides for space and privacy. The Owner's suite measures 14' X 20' has a large walk-in closet and private full bath. The secondary bedrooms, located near the front of the house share a centrally located full bath. The spacious Great room and eat-in Kitchen meld together to create a wonderful gathering area for family and/or friends. The well equipped kitchen has an abundance of counter top space, cabinetry above and below providing plenty of storage options plus a walk-in pantry for food storage. The two car garage has remote control access and ample room for storage shelving and a second refrigerator. The fenced backyard features a patio which
Location
State NC
County Mecklenburg
Interior
Interior Features Attic Other, Breakfast Bar, Kitchen Island, Open Floorplan, Walk-In Closet(s), Walk-In Pantry
Heating Central, Heat Pump
Flooring Carpet, Laminate, Vinyl
Fireplace false
Appliance Cable Prewire, Ceiling Fan(s), Electric Cooktop, Dishwasher, Disposal, Electric Range, Exhaust Fan, Plumbed For Ice Maker, Microwave, Self Cleaning Oven
Exterior
Exterior Feature Fence
Building
Building Description Vinyl Siding, 1 Story
Foundation Slab
Sewer Public Sewer
Water Public
Architectural Style Transitional
Structure Type Vinyl Siding
New Construction false
Schools
Elementary Schools River Oaks Academy
Middle Schools Coulwood
High Schools West Mecklenburg
Others
HOA Name Henderson Properties
Acceptable Financing Cash, Conventional, FHA, VA Loan
Listing Terms Cash, Conventional, FHA, VA Loan
Special Listing Condition None
Read Less
Want to know what your home might be worth? Contact us for a FREE valuation!

Our team is ready to help you sell your home for the highest possible price ASAP
© 2024 Listings courtesy of Canopy MLS as distributed by MLS GRID. All Rights Reserved.
Bought with Kandi Lowe • RE/MAX Executive








