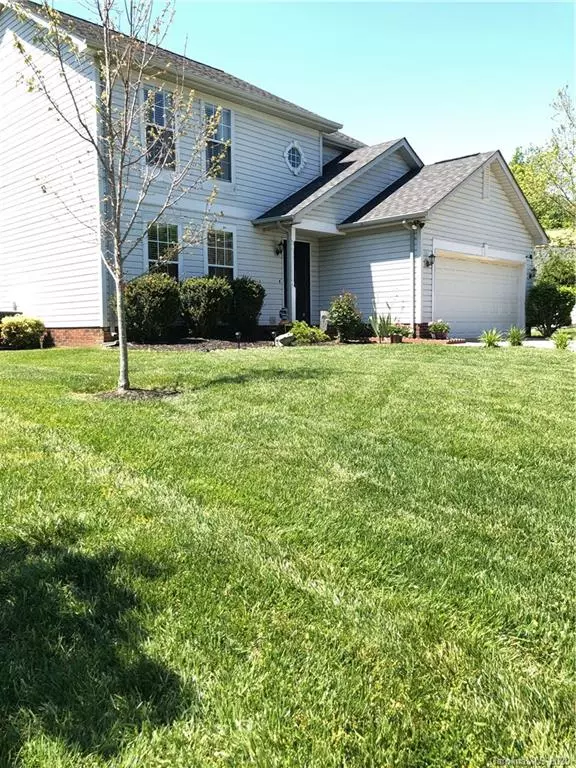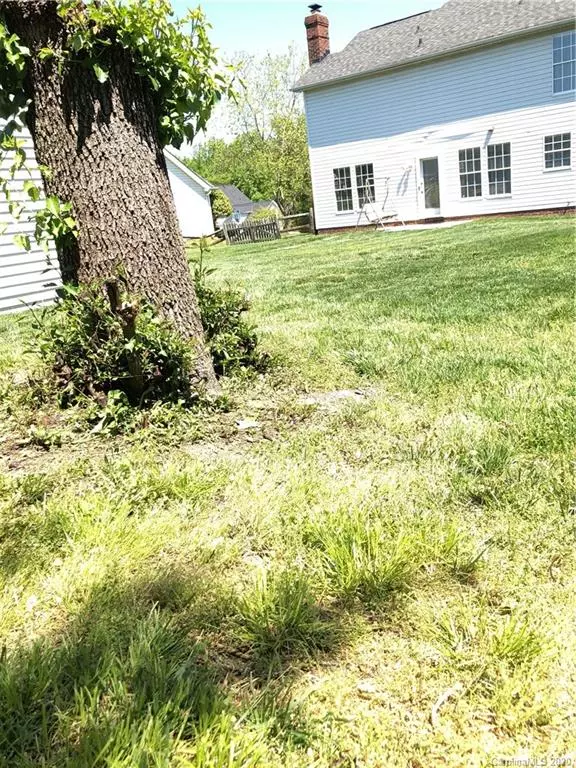$200,000
$206,000
2.9%For more information regarding the value of a property, please contact us for a free consultation.
1829 Misty Vale RD Charlotte, NC 28214
3 Beds
3 Baths
1,492 SqFt
Key Details
Sold Price $200,000
Property Type Single Family Home
Sub Type Single Family Residence
Listing Status Sold
Purchase Type For Sale
Square Footage 1,492 sqft
Price per Sqft $134
Subdivision Northwoods
MLS Listing ID 3613816
Sold Date 06/01/20
Bedrooms 3
Full Baths 2
Half Baths 1
HOA Fees $6
HOA Y/N 1
Abv Grd Liv Area 1,492
Year Built 1991
Lot Size 0.260 Acres
Acres 0.26
Property Description
You’ll LOVE this 2-story home and its exclusive features: pool, playground, and nature trail access in the Northwoods Neighborhood! It is nestled in a peaceful community, featuring 3 bedrooms, 2.5 baths, and a 2 car garage. Ceiling fans in every room including the kitchen. Natural light flows into the open kitchen and living room that has a wood burning fireplace, perfect for entertaining guests. Lots of closet and cabinet space for all of your storage needs with a laundry closet on the second floor. Master bedroom has captivating vaulted ceilings with en suite bathroom. The spacious fenced-in yard includes a large storage building wired with electric and is perfect for growing families and animal lovers. Less than 2 miles from all of your shopping needs. Short 20 minute drive to Northlake Mall. This home isn’t going to last— schedule a showing today!
Location
State NC
County Mecklenburg
Zoning R3
Interior
Heating Central, Heat Pump
Flooring Carpet, Tile
Fireplaces Type Wood Burning
Fireplace true
Appliance Dishwasher, Dryer, Electric Oven, Electric Range, Electric Water Heater, Refrigerator, Washer
Exterior
Garage Spaces 2.0
Fence Fenced
Community Features Clubhouse, Outdoor Pool, Playground, Walking Trails
Garage true
Building
Foundation Slab
Sewer Public Sewer
Water City
Level or Stories Two
Structure Type Vinyl
New Construction false
Schools
Elementary Schools Unspecified
Middle Schools Unspecified
High Schools Unspecified
Others
HOA Name William Douglas Management
Restrictions No Representation
Acceptable Financing Cash, Conventional, FHA, VA Loan
Listing Terms Cash, Conventional, FHA, VA Loan
Special Listing Condition None
Read Less
Want to know what your home might be worth? Contact us for a FREE valuation!

Our team is ready to help you sell your home for the highest possible price ASAP
© 2024 Listings courtesy of Canopy MLS as distributed by MLS GRID. All Rights Reserved.
Bought with Tania Wahl • EXP REALTY LLC








