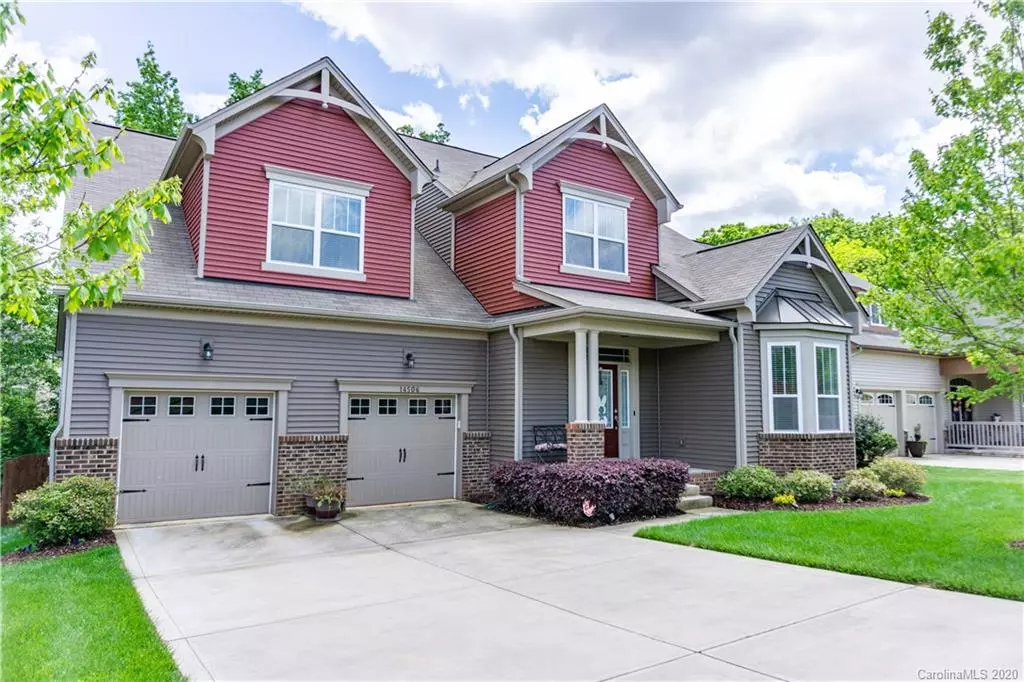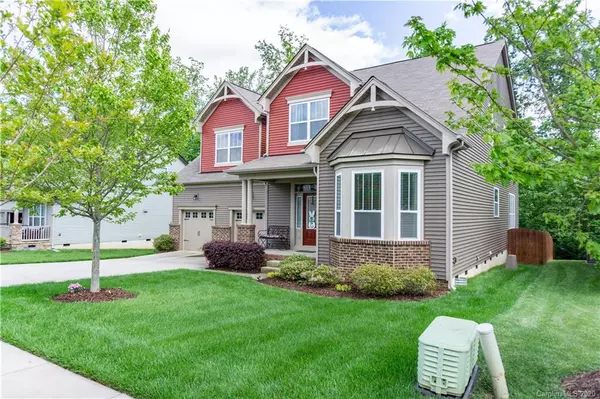$340,000
$335,000
1.5%For more information regarding the value of a property, please contact us for a free consultation.
14506 Brotherly LN Charlotte, NC 28278
4 Beds
3 Baths
3,347 SqFt
Key Details
Sold Price $340,000
Property Type Single Family Home
Sub Type Single Family Residence
Listing Status Sold
Purchase Type For Sale
Square Footage 3,347 sqft
Price per Sqft $101
Subdivision Enclave
MLS Listing ID 3613182
Sold Date 05/21/20
Style Transitional
Bedrooms 4
Full Baths 2
Half Baths 1
HOA Fees $15
HOA Y/N 1
Year Built 2015
Lot Size 8,189 Sqft
Acres 0.188
Property Description
PRICED TO SELL! Stunning, meticulously maintained home ready for new owners! Located in a sought after neighborhood minutes from shopping & restaurants. Natural light fills the home, bouncing off the hardwood floors. Jaw-dropping gourmet kitchen sparkles with granite, stainless steel appliances including a double oven, and huge island made for gatherings. Formal Dining & family room extend off your kitchen for PLENTY of space to entertain. Master suite on MAIN has everything you'd expect! You'll especially love your walk-in closet with built in shelving & a gorgeous master bath. Bonus room upstairs gives guests their own flex space to enjoy. Crown molding throughout entire first floor. Built in speakers throughout home. 9' ceilings on BOTH floors & laundry on BOTH floors... yes, you read that right, 2 laundry rooms! In-ground irrigation and private backyard. Reach out to listing agent for virtual tour. Don't miss out on this beautiful home!
Location
State NC
County Mecklenburg
Interior
Interior Features Attic Stairs Pulldown, Built Ins, Garden Tub, Kitchen Island, Open Floorplan, Pantry, Tray Ceiling, Vaulted Ceiling, Walk-In Closet(s), Walk-In Pantry, Window Treatments
Heating Central
Flooring Carpet, Tile, Wood
Fireplaces Type Great Room
Fireplace true
Appliance Cable Prewire, Ceiling Fan(s), CO Detector, Dishwasher, Disposal, Double Oven, Electric Dryer Hookup, Gas Range, Microwave, Network Ready, Security System, Self Cleaning Oven, Surround Sound, Other
Exterior
Exterior Feature Fence, In-Ground Irrigation
Community Features Sidewalks, Street Lights
Building
Lot Description Private, Wooded
Building Description Aluminum Siding,Vinyl Siding, 2 Story
Foundation Crawl Space
Builder Name Mattamy
Sewer Public Sewer
Water Public
Architectural Style Transitional
Structure Type Aluminum Siding,Vinyl Siding
New Construction false
Schools
Elementary Schools River Gate
Middle Schools Southwest
High Schools Olympic
Others
HOA Name Kuester Management Group
Acceptable Financing Cash, Conventional, VA Loan
Listing Terms Cash, Conventional, VA Loan
Special Listing Condition None
Read Less
Want to know what your home might be worth? Contact us for a FREE valuation!

Our team is ready to help you sell your home for the highest possible price ASAP
© 2024 Listings courtesy of Canopy MLS as distributed by MLS GRID. All Rights Reserved.
Bought with Malesta Trotman • Keller Williams South Park








