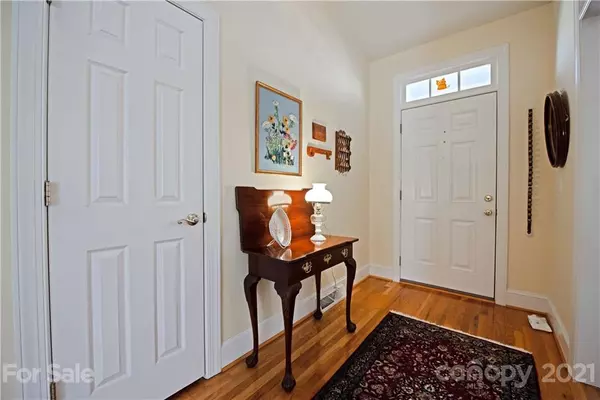$440,000
$430,000
2.3%For more information regarding the value of a property, please contact us for a free consultation.
312 Ashby DR Davidson, NC 28036
3 Beds
2 Baths
1,726 SqFt
Key Details
Sold Price $440,000
Property Type Single Family Home
Sub Type Single Family Residence
Listing Status Sold
Purchase Type For Sale
Square Footage 1,726 sqft
Price per Sqft $254
Subdivision Mcconnell
MLS Listing ID 3708438
Sold Date 03/29/21
Style Ranch
Bedrooms 3
Full Baths 2
HOA Fees $40/qua
HOA Y/N 1
Year Built 1997
Lot Size 0.320 Acres
Acres 0.32
Lot Dimensions 64x205x71x208
Property Description
Very rare find in the popular McConnell Neighborhood of Davidson! 3 BR/2 Bath brick one story home on .32 acres.This one owner home has been well-maintained inside & out.Welcoming open front porch along w/ a screened-in porch.Oversized detached 2-car garage w/built ins and pull- down storage.Home has many wonderful features such as beautiful hardwoods throughout (except baths), plantation shutters, wood burning fireplace w/ gas starter,glass cabinets in kitchen & built-in cabinets in the den.HVAC replaced in 2018,water heater in 2019, roof 2010 (30 year architectural shingles), toilets 2020. Home has large windows & transom over front door giving great natural light.Mature landscaping with established trees, lovely lawn, stone walls & beautiful plantings including gardenias,
Lenten roses, azaleas, wax myrtle, daffodils and more. Closet system in master, extra attic insulation,9 ft. ceilings,vaulted family room.Walkable to Downtown Davidson & Davidson College! Professional photos 2/24.
Location
State NC
County Mecklenburg
Interior
Interior Features Built Ins, Cable Available, Vaulted Ceiling, Window Treatments
Heating Central, Gas Hot Air Furnace
Flooring Tile, Wood
Fireplaces Type Living Room, Wood Burning
Fireplace true
Appliance Cable Prewire, Ceiling Fan(s), CO Detector, Electric Cooktop, Dishwasher, Disposal, Electric Dryer Hookup, Microwave, Natural Gas
Exterior
Exterior Feature Satellite Internet Available, Underground Power Lines, Wired Internet Available
Community Features Playground, Pond, Recreation Area, Sidewalks, Street Lights, Walking Trails
Roof Type Composition
Parking Type Detached, Driveway, Garage - 2 Car, On Street
Building
Lot Description Level, Paved, Wooded
Building Description Brick, 1 Story
Foundation Crawl Space
Builder Name Saussy Burbank
Sewer Public Sewer
Water Public
Architectural Style Ranch
Structure Type Brick
New Construction false
Schools
Elementary Schools Davidson
Middle Schools Davidson
High Schools William Amos Hough
Others
HOA Name CSI Property Management
Acceptable Financing Cash, Conventional
Listing Terms Cash, Conventional
Special Listing Condition None
Read Less
Want to know what your home might be worth? Contact us for a FREE valuation!

Our team is ready to help you sell your home for the highest possible price ASAP
© 2024 Listings courtesy of Canopy MLS as distributed by MLS GRID. All Rights Reserved.
Bought with Jill Lake • Keller Williams Lake Norman








