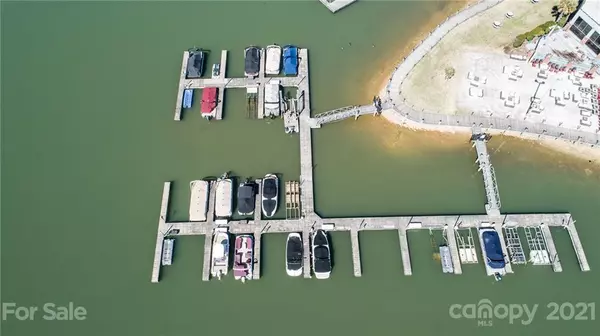$760,000
$725,000
4.8%For more information regarding the value of a property, please contact us for a free consultation.
18311 Harborside DR Cornelius, NC 28031
4 Beds
4 Baths
2,464 SqFt
Key Details
Sold Price $760,000
Property Type Condo
Sub Type Condominium
Listing Status Sold
Purchase Type For Sale
Square Footage 2,464 sqft
Price per Sqft $308
Subdivision Harborside
MLS Listing ID 3716877
Sold Date 04/16/21
Bedrooms 4
Full Baths 3
Half Baths 1
HOA Fees $257/mo
HOA Y/N 1
Year Built 1998
Property Description
WELCOME HOME! THE BEST OF THE BEST IN HARBORSIDE! You can have it all. A rare opportunity to own ONE of the BEST waterfront townhomes in Cornelius. This bright 4-bedroom, 3.5 bathroom end unit has amazing panoramic waterviews! This fantastic unit features an open floorplan, dual master bedrooms (one on the main level and one on the 2nd floor), a 2-car attached garage and a huge paver patio overlooking the marina and boardwalk. The townhome comes with 2 coveted licensed boatslips! Perfect for enjoying beautiful Lake Norman. Stroll up the waterfront boardwalk to the nearby Port City Club. Conveniently located near Birkdale Village, Uptown Charlotte, I-77, shopping and more. To take the 3D Tour, copy and paste this link: https://my.matterport.com/show/?m=THHpxQNpBz3&mls=1
Location
State NC
County Mecklenburg
Building/Complex Name Harborside
Body of Water Lake Norman
Interior
Interior Features Attic Other, Breakfast Bar, Built Ins, Pantry, Vaulted Ceiling, Walk-In Closet(s)
Heating Central, Gas Hot Air Furnace
Flooring Carpet, Hardwood, Tile
Fireplaces Type Gas Log, Great Room, Gas
Fireplace true
Appliance Cable Prewire, Ceiling Fan(s), Gas Cooktop, Dishwasher, Disposal, Electric Dryer Hookup, Gas Oven, Gas Range, Plumbed For Ice Maker, Microwave, Natural Gas, Refrigerator, Self Cleaning Oven
Exterior
Community Features Lake, Outdoor Pool, Sidewalks, Tennis Court(s)
Waterfront Description Boat Slip – Community,Boat Slip (Lease/License)
Roof Type Shingle
Building
Lot Description End Unit, Water View, Waterfront, Year Round View
Building Description Brick Partial,Fiber Cement, 2 Story
Foundation Slab
Sewer Public Sewer
Water Public
Structure Type Brick Partial,Fiber Cement
New Construction false
Schools
Elementary Schools Unspecified
Middle Schools Unspecified
High Schools Unspecified
Others
HOA Name Cedar Management
Special Listing Condition None
Read Less
Want to know what your home might be worth? Contact us for a FREE valuation!

Our team is ready to help you sell your home for the highest possible price ASAP
© 2024 Listings courtesy of Canopy MLS as distributed by MLS GRID. All Rights Reserved.
Bought with Willow Heverley • RE/MAX Executive








