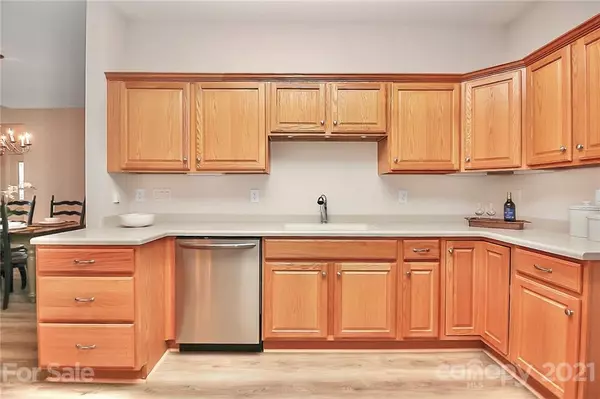$321,000
$325,000
1.2%For more information regarding the value of a property, please contact us for a free consultation.
2103 N Castle CT Matthews, NC 28105
2 Beds
2 Baths
1,697 SqFt
Key Details
Sold Price $321,000
Property Type Townhouse
Sub Type Townhouse
Listing Status Sold
Purchase Type For Sale
Square Footage 1,697 sqft
Price per Sqft $189
Subdivision St Andrews
MLS Listing ID 3697428
Sold Date 03/17/21
Style Transitional
Bedrooms 2
Full Baths 2
HOA Fees $303/mo
HOA Y/N 1
Year Built 2005
Lot Size 4,486 Sqft
Acres 0.103
Lot Dimensions 4,487
Property Description
From the minute you enter you will be delighted with the natural light that fills every room in this beautiful 2 bedroom, 2 bath villa. This home offers a contemporary open floor plan with fresh neutral color paint, all new flooring and is move in ready condition! The open kitchen has all new appliances (refrigerator conveys). Kitchen is large enough for eat in area, while still offering lots of storage. Separate full dining area and vaulted ceiling in family room with an elegant fireplace. Two generously sized bedrooms with walk in closets. Second bedroom has an extra-large walk in closet that is great for storage. Office/bonus room is surrounded by windows with French doors. Two car garage and beautifully landscaped. Community features recreation area, clubhouse and pool. HOA covers exterior maintenance, water, sewer, landscaping and amenities. Great location in Matthews close to dining, shopping and the Four Mile Creek Greenway. This one is sure to go fast!
Location
State NC
County Mecklenburg
Building/Complex Name St Andrews
Interior
Interior Features Attic Stairs Pulldown
Heating Central, Gas Hot Air Furnace
Flooring Carpet, Tile, Vinyl, Wood
Fireplaces Type Gas Log
Fireplace true
Appliance Cable Prewire, Ceiling Fan(s), Dishwasher, Disposal, Electric Oven, Electric Range, Microwave, Refrigerator
Exterior
Community Features Clubhouse, Outdoor Pool
Building
Lot Description End Unit
Building Description Brick Partial,Fiber Cement,Vinyl Siding, Patio
Foundation Slab
Sewer Public Sewer
Water Public
Architectural Style Transitional
Structure Type Brick Partial,Fiber Cement,Vinyl Siding
New Construction false
Schools
Elementary Schools Matthews
Middle Schools Crestdale
High Schools Butler
Others
HOA Name Kuester
Special Listing Condition None
Read Less
Want to know what your home might be worth? Contact us for a FREE valuation!

Our team is ready to help you sell your home for the highest possible price ASAP
© 2024 Listings courtesy of Canopy MLS as distributed by MLS GRID. All Rights Reserved.
Bought with Natalie Jinks • Coldwell Banker Realty








