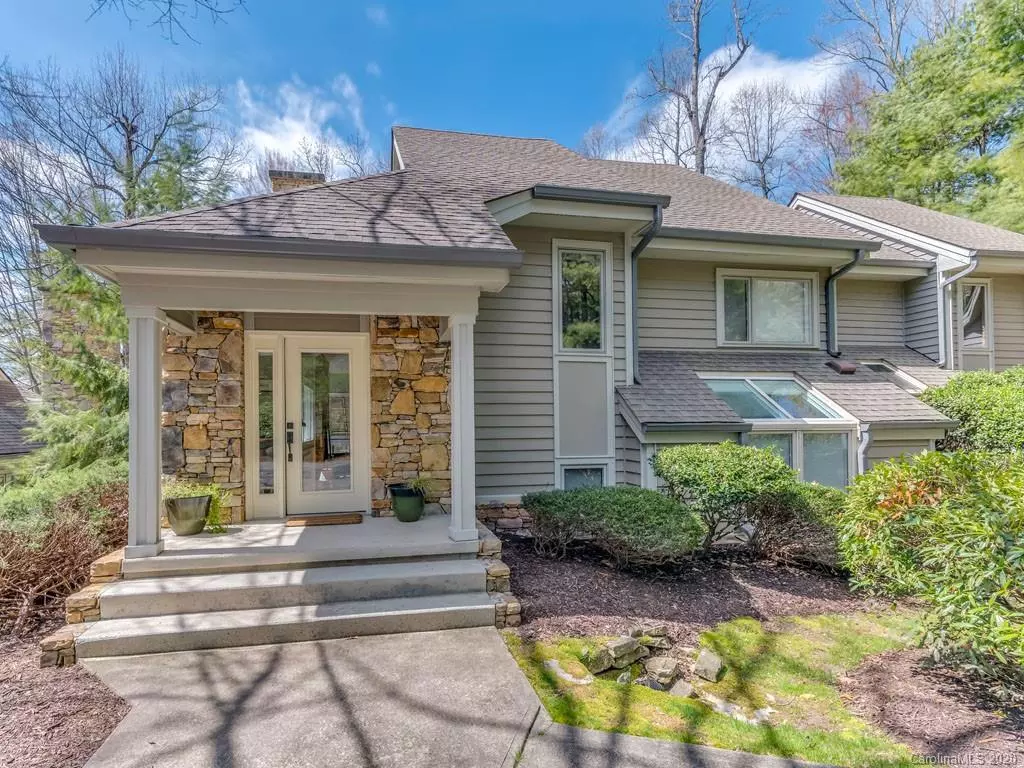$307,500
$319,000
3.6%For more information regarding the value of a property, please contact us for a free consultation.
1013 Indian Cave RD Hendersonville, NC 28739
2 Beds
2 Baths
1,811 SqFt
Key Details
Sold Price $307,500
Property Type Townhouse
Sub Type Townhouse
Listing Status Sold
Purchase Type For Sale
Square Footage 1,811 sqft
Price per Sqft $169
Subdivision Champion Hills
MLS Listing ID 3603173
Sold Date 09/24/20
Bedrooms 2
Full Baths 2
HOA Fees $539/ann
HOA Y/N 1
Year Built 1993
Lot Size 1,742 Sqft
Acres 0.04
Property Description
As close to lock and go as it gets in Champion Hills! This beautifully updated villa is move-in ready, with wood flooring on the main living level, newer stainless appliances, and granite countertops. The open floorplan makes for easy entertainment plus meal prep is a snap in the spacious kitchen with plenty of cabinets and counter space. There is a Master Bedroom suite on this level, as well as upstairs, so you can choose which one is best for your lifestyle and both have lovely views of the golf course. Also, upstairs is a loft area which is often used as an office area, but a good place for a sleeper sofa for extra guests as well. Your favorite space will be outside on the covered deck where you can enjoy unobstructed views of the of the fairway and pond. Landscaping, trash pick-up twice/week, roof repair/replacement, exterior paint, deck repair, are included in the association fees. Just 8 minutes from downtown Hendersonville and all it has to offer. Come see what makes us special!
Location
State NC
County Henderson
Building/Complex Name Spring Creek Golf Villas
Interior
Interior Features Breakfast Bar, Cable Available, Cathedral Ceiling(s), Open Floorplan, Split Bedroom, Vaulted Ceiling, Walk-In Closet(s)
Heating Central, Gas Hot Air Furnace, Natural Gas
Flooring Carpet, Hardwood, Tile
Fireplaces Type Vented, Great Room, Gas, Wood Burning
Fireplace true
Appliance Dishwasher, Dryer, Electric Range, Microwave, Natural Gas, Refrigerator, Self Cleaning Oven, Washer
Exterior
Exterior Feature Lawn Maintenance
Community Features Clubhouse, Fitness Center, Golf, Hot Tub, Outdoor Pool, Picnic Area, Playground, Putting Green, Recreation Area, Security, Street Lights, Tennis Court(s), Walking Trails
Roof Type Shingle
Parking Type Parking Space - 2
Building
Lot Description Near Golf Course, Level, On Golf Course
Building Description Stone,Wood Siding, 1.5 Story
Foundation Crawl Space
Sewer Community Sewer
Water Public
Structure Type Stone,Wood Siding
New Construction false
Schools
Elementary Schools Atkinson
Middle Schools Flat Rock
High Schools East Henderson
Others
Acceptable Financing Cash, Conventional
Listing Terms Cash, Conventional
Special Listing Condition None
Read Less
Want to know what your home might be worth? Contact us for a FREE valuation!

Our team is ready to help you sell your home for the highest possible price ASAP
© 2024 Listings courtesy of Canopy MLS as distributed by MLS GRID. All Rights Reserved.
Bought with Mary Kay Buhrke • Beverly-Hanks Assoc. Champion Hills








