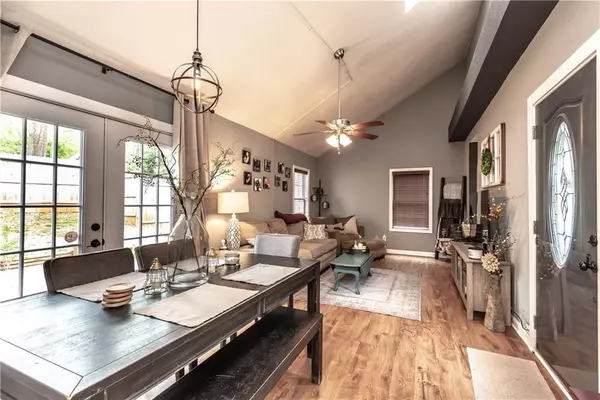$132,500
$132,500
For more information regarding the value of a property, please contact us for a free consultation.
1976 Colridge CT Connelly Springs, NC 28612
3 Beds
2 Baths
1,080 SqFt
Key Details
Sold Price $132,500
Property Type Single Family Home
Sub Type Single Family Residence
Listing Status Sold
Purchase Type For Sale
Square Footage 1,080 sqft
Price per Sqft $122
Subdivision Briarwood Heights
MLS Listing ID 3608480
Sold Date 05/15/20
Style Contemporary
Bedrooms 3
Full Baths 1
Half Baths 1
HOA Fees $35/mo
HOA Y/N 1
Year Built 1971
Lot Size 10,454 Sqft
Acres 0.24
Property Description
Don't miss this Stunning 3Bedroom/1.5 Bath Home located in Briarwood Heights Subdivision. Enjoy the Spacious Kitchen with Granite Tile countertops, Backsplash, Stainless Steel Appliances, and Pantry. The Living Area features Living Room and Dining Area with New Laminent Flooring and High Ceiling. Large Master Bedroom with 1/2 Bath and ample Closet Space. Two delightful Bedrooms and Shared Full Bath. Stackable Washer/Dryer Conveys. The Private, Fenced-In Backyard features a Deck, Garden Area, and Outbuilding for extra storage. HOA includes outdoor pool! Convenient location in Connelly Springs close to I-40 and shopping. Check out the Virtual Tour!!
Location
State NC
County Burke
Interior
Interior Features Pantry, Skylight(s), Vaulted Ceiling, Window Treatments
Heating Central, Heat Pump
Flooring Carpet, Laminate, Tile
Appliance Dishwasher, Dryer, Electric Oven, Electric Range, Microwave, Refrigerator, Washer
Exterior
Exterior Feature Fence, Outbuilding(s)
Community Features Outdoor Pool, Recreation Area, Street Lights
Waterfront Description None
Roof Type Shingle
Parking Type Driveway
Building
Lot Description Level
Building Description Vinyl Siding, 1 Story
Foundation Slab
Sewer Septic Installed
Water Public
Architectural Style Contemporary
Structure Type Vinyl Siding
New Construction false
Schools
Elementary Schools Ray Childers
Middle Schools East Burke
High Schools East Burke
Others
Acceptable Financing Cash, Conventional, FHA, USDA Loan, VA Loan
Listing Terms Cash, Conventional, FHA, USDA Loan, VA Loan
Special Listing Condition None
Read Less
Want to know what your home might be worth? Contact us for a FREE valuation!

Our team is ready to help you sell your home for the highest possible price ASAP
© 2024 Listings courtesy of Canopy MLS as distributed by MLS GRID. All Rights Reserved.
Bought with Jason Dale • Hott Property LLC








