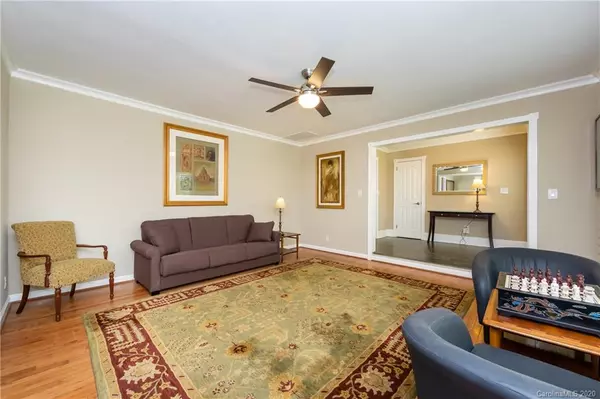$738,000
$738,000
For more information regarding the value of a property, please contact us for a free consultation.
5567 Robinhood RD Charlotte, NC 28211
5 Beds
3 Baths
2,983 SqFt
Key Details
Sold Price $738,000
Property Type Single Family Home
Sub Type Single Family Residence
Listing Status Sold
Purchase Type For Sale
Square Footage 2,983 sqft
Price per Sqft $247
Subdivision Sherwood Forest
MLS Listing ID 3607686
Sold Date 05/01/20
Style Ranch
Bedrooms 5
Full Baths 3
Year Built 1962
Lot Size 0.420 Acres
Acres 0.42
Lot Dimensions 99x187x98x190
Property Description
Incredible renovated home in desirable Sherwood Forest! Formal LR &DR, updated Kitchen with granite countertops, breakfast bar and new dishwasher. Den w/fireplace, sun room, HUGE Master Bedroom suite with large walk in closet/with custom shelving/organizer. Beautiful Master Bathroom with BainUltra Tub and Large tiled shower with rain head faucet. Heated Towel rack. Upgraded faucets. 5 th bedroom with bath, can be in law or millennial suite, as it is away from the other bedrooms. Large mud room with laundry closet. Skylights, hardwood flooring, Plantation shutters, tankless water heater and the roof is less than 5 yrs old. Beautiful screen porch (approx 266 sq. ft) with wood beams. Paver sidewalk and small patio area. Gorgeous koi pond. Beautifully Landscaped! Irrigation system. Detached heated and cooled oversized garage (780 sq ft garage). 12 x10 Shed w/power. Home sits on almost a half acre. Super location close to Cotswold Shopping, restaurants, SouthPark Mall and uptown.
Location
State NC
County Mecklenburg
Interior
Interior Features Attic Stairs Pulldown, Breakfast Bar
Heating Central, Gas Hot Air Furnace, Heat Pump, Heat Pump
Flooring Carpet, Linoleum, Tile, Vinyl, Wood
Fireplaces Type Den
Fireplace true
Appliance Cable Prewire, Ceiling Fan(s), Dishwasher, Disposal, Electric Oven, Electric Range, Gas Dryer Hookup, Microwave
Exterior
Exterior Feature Fence, Shed(s)
Roof Type Shingle
Parking Type Detached, Garage - 2 Car
Building
Building Description Brick,Vinyl Siding, 1 Story
Foundation Crawl Space
Sewer Public Sewer
Water Public
Architectural Style Ranch
Structure Type Brick,Vinyl Siding
New Construction false
Schools
Elementary Schools Cotswold
Middle Schools Alexander Graham
High Schools Myers Park
Others
Special Listing Condition None
Read Less
Want to know what your home might be worth? Contact us for a FREE valuation!

Our team is ready to help you sell your home for the highest possible price ASAP
© 2024 Listings courtesy of Canopy MLS as distributed by MLS GRID. All Rights Reserved.
Bought with Lisa Zederbaum • Dickens Mitchener & Associates Inc








