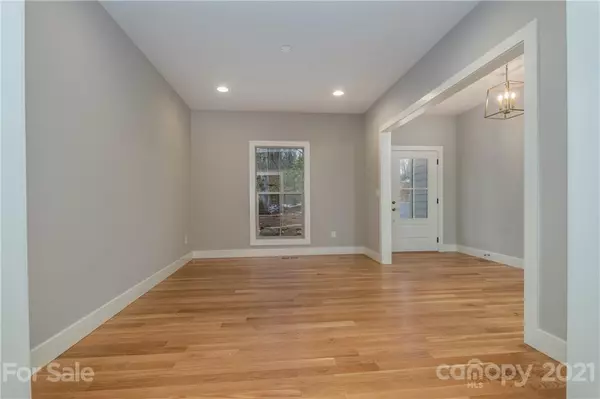$675,000
$665,000
1.5%For more information regarding the value of a property, please contact us for a free consultation.
238 Park DR Laurel Park, NC 28739
3 Beds
3 Baths
2,578 SqFt
Key Details
Sold Price $675,000
Property Type Single Family Home
Sub Type Single Family Residence
Listing Status Sold
Purchase Type For Sale
Square Footage 2,578 sqft
Price per Sqft $261
Subdivision Echo Mountain
MLS Listing ID 3704598
Sold Date 03/30/21
Style Traditional
Bedrooms 3
Full Baths 3
Year Built 2020
Lot Size 0.930 Acres
Acres 0.93
Lot Dimensions 170x174x85.6x58.7x35.6x64
Property Description
Lovely new construction! 3BR/3BA in the Echo Mountain Community in prestigious Laurel Park, Western North Carolina! This home has a bright, cheery open floor plan and is ready to move into. There are beautiful upgraded floors and top of the line appliances in this home and the washer and dryer are included. The kitchen is open to the great room and has beautiful countertops, pantry and a good size island. There are two fireplaces in this beautiful home - with one in the great room that features vaulted ceilings and access to the screened porch. There is also a fireplace in the master suite that has a good sized walk in closet, beautiful bathroom that features a custom walk in shower and also access to deck/porch area. The main level has dining room, breakfast area, great room, the master suite, a guest room, office and access to the screened porch and covered
deck. The upper level has a bonus room, bedroom and full bath. This home has a generator and winter mountain views.
Location
State NC
County Henderson
Interior
Interior Features Breakfast Bar, Built Ins, Cable Available, Handicap Access, Kitchen Island, Pantry, Split Bedroom, Vaulted Ceiling, Walk-In Closet(s)
Heating Central, Gas Hot Air Furnace, Gas Water Heater, Heat Pump, Natural Gas
Flooring Tile, Wood
Fireplaces Type Gas Log, Vented, Living Room, Master Bedroom, Gas
Fireplace true
Appliance Cable Prewire, Ceiling Fan(s), Gas Cooktop, Dishwasher, Disposal, Dryer, Electric Dryer Hookup, Exhaust Fan, Exhaust Hood, Gas Dryer Hookup, Generator, Plumbed For Ice Maker, Natural Gas, Oven, Refrigerator, Self Cleaning Oven, Wall Oven, Washer
Exterior
Community Features None
Waterfront Description None
Roof Type Metal
Parking Type Attached Garage, Driveway, Garage - 2 Car, Garage Door Opener
Building
Lot Description Corner Lot, Paved, Wooded, Winter View
Building Description Fiber Cement,Stone, 1.5 Story
Foundation Crawl Space
Builder Name Mike Tinsley
Sewer Septic Installed
Water Public
Architectural Style Traditional
Structure Type Fiber Cement,Stone
New Construction true
Schools
Elementary Schools Bruce Drysdale
Middle Schools Hendersonville
High Schools Hendersonville
Others
Acceptable Financing Cash, Conventional
Listing Terms Cash, Conventional
Special Listing Condition None
Read Less
Want to know what your home might be worth? Contact us for a FREE valuation!

Our team is ready to help you sell your home for the highest possible price ASAP
© 2024 Listings courtesy of Canopy MLS as distributed by MLS GRID. All Rights Reserved.
Bought with Desirae McGee • Engel & Völkers Asheville








