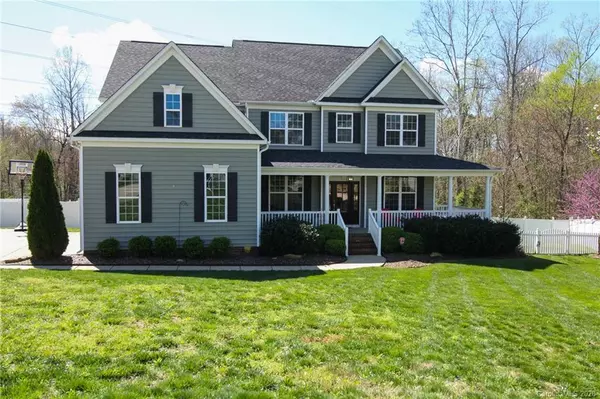$385,000
$395,000
2.5%For more information regarding the value of a property, please contact us for a free consultation.
7206 Stableford LN Stanley, NC 28164
5 Beds
3 Baths
3,189 SqFt
Key Details
Sold Price $385,000
Property Type Single Family Home
Sub Type Single Family Residence
Listing Status Sold
Purchase Type For Sale
Square Footage 3,189 sqft
Price per Sqft $120
Subdivision The Gates
MLS Listing ID 3607203
Sold Date 06/10/20
Style Transitional
Bedrooms 5
Full Baths 3
Year Built 2013
Lot Size 0.390 Acres
Acres 0.39
Property Description
Home is Vacant & ready to show. Fabulous 5 Bedroom home with Wrap-Around Porch on a HUGE lot with fully fenced-in backyard. Stunning interior boasts TONS of shiplap throughout and open plan the owners have beautifully modified with 4' bump outs added in the Kitchen, 2' bump outs in the LR, French door additions, closet & attic storage added over the garage, custom Drop Zone w/bench seat & shelving, 1/2 walls removed to open things up, and more. Incredible Main flr Office (or DR) with coffered ceiling and built-ins w/desk, tile bksplash & wood beam shelves. Main floor BR & Full Bath. Kitchen has granite & newer (1-yr old) Platinum SS appliances. Great Rm w/ fireplace and real hardwoods on main flr. Surround sound, comfort height bath cabinets, huge MBR closet. 3-car side load garage and 5 ft. crawlspace. HUGE .39 Acre level lot has a dream backyard complete with privacy fence, playset & firepit, big composite deck. Wonderful comm'ty with pool, playground & walking trails.
Location
State NC
County Lincoln
Interior
Interior Features Attic Other, Breakfast Bar, Built Ins, Drop Zone, Kitchen Island, Open Floorplan, Pantry, Walk-In Closet(s)
Heating Central
Flooring Carpet, Wood
Fireplaces Type Great Room
Fireplace true
Appliance Cable Prewire, Ceiling Fan(s), Electric Cooktop, Dishwasher, Disposal, Electric Dryer Hookup, Electric Oven, Microwave, Surround Sound
Exterior
Exterior Feature Fire Pit
Community Features Clubhouse, Outdoor Pool, Playground, Street Lights, Walking Trails
Parking Type Garage - 3 Car, Side Load Garage
Building
Lot Description Cul-De-Sac, Private, Wooded
Building Description Vinyl Siding, 2 Story
Foundation Crawl Space
Builder Name Niblock
Sewer Public Sewer
Water Public
Architectural Style Transitional
Structure Type Vinyl Siding
New Construction false
Schools
Elementary Schools Unspecified
Middle Schools Unspecified
High Schools Unspecified
Others
HOA Name Superior Assoc. Mgmt.
Acceptable Financing Cash, Conventional, FHA, VA Loan
Listing Terms Cash, Conventional, FHA, VA Loan
Special Listing Condition None
Read Less
Want to know what your home might be worth? Contact us for a FREE valuation!

Our team is ready to help you sell your home for the highest possible price ASAP
© 2024 Listings courtesy of Canopy MLS as distributed by MLS GRID. All Rights Reserved.
Bought with Tracy Josey • Sellstate Premier








