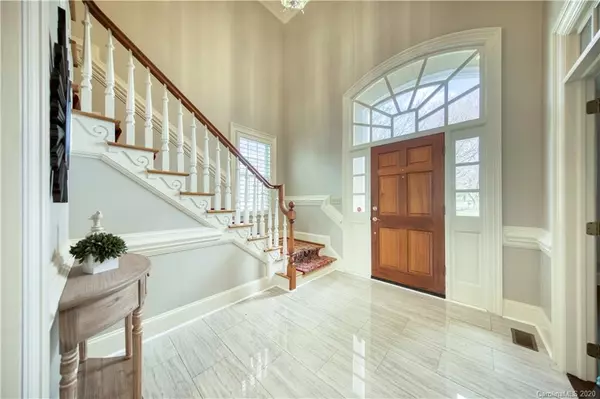$761,500
$795,000
4.2%For more information regarding the value of a property, please contact us for a free consultation.
429 Fairhaven CT Waxhaw, NC 28173
4 Beds
5 Baths
4,810 SqFt
Key Details
Sold Price $761,500
Property Type Single Family Home
Sub Type Single Family Residence
Listing Status Sold
Purchase Type For Sale
Square Footage 4,810 sqft
Price per Sqft $158
Subdivision Walden At Providence
MLS Listing ID 3603600
Sold Date 10/14/20
Style Transitional
Bedrooms 4
Full Baths 4
Half Baths 1
HOA Fees $89/ann
HOA Y/N 1
Year Built 1989
Lot Size 2.200 Acres
Acres 2.2
Lot Dimensions 125x355x281x149
Property Description
$25,000 Buyer credit for cosmetic improvements! Beautiful estate-like custom-built master-on-the-main 2.5 story home on 2+ acre cul-de-sac lot in desirable Walden at Providence. Richly refinished hardwood floors unite the bright floor plan which has detailed trim work throughout. Grand 2-story great room features fireplace, coffered ceiling & natural illumination by countless windows overlooking the property. Gourmet Chef’s kitchen with gas cooktop, stainless appliances, granite counters & farmhouse sink. Deluxe owner’s suite features en suite & walk-in closet. 3 additional large bedrooms on the 2nd floor, each with attached baths + versatile bonus room. 3rd floor bonus/potential 5th bedroom complete w/ walk-in cedar closet. Gems around every corner including wet bar & wine closet. Relax on the expansive entertaining deck overlooking the fenced private yard. Conveniently located just minutes from shopping, dining, entertainment and highway access with award winning Marvin Schools.
Location
State NC
County Union
Interior
Interior Features Breakfast Bar, Built Ins, Garden Tub, Kitchen Island, Open Floorplan, Skylight(s), Split Bedroom, Tray Ceiling, Vaulted Ceiling, Walk-In Closet(s), Walk-In Pantry, Wet Bar, Window Treatments
Heating Heat Pump, Heat Pump
Flooring Tile, Wood
Fireplaces Type Gas Log, Great Room, Kitchen
Fireplace true
Appliance Ceiling Fan(s), Dishwasher, Disposal, Double Oven, Down Draft, Gas Oven, Gas Range, Plumbed For Ice Maker, Wall Oven
Exterior
Exterior Feature Fence
Community Features Pond
Parking Type Garage - 2 Car
Building
Lot Description Cul-De-Sac, Private
Building Description Cedar, 2.5 Story
Foundation Crawl Space
Sewer Septic Installed
Water Well
Architectural Style Transitional
Structure Type Cedar
New Construction false
Schools
Elementary Schools Rea View
Middle Schools Marvin Ridge
High Schools Marvin Ridge
Others
HOA Name Cusick
Acceptable Financing Cash, Conventional
Listing Terms Cash, Conventional
Special Listing Condition None
Read Less
Want to know what your home might be worth? Contact us for a FREE valuation!

Our team is ready to help you sell your home for the highest possible price ASAP
© 2024 Listings courtesy of Canopy MLS as distributed by MLS GRID. All Rights Reserved.
Bought with Diane Stoner • Real Living Margaret Ford Realty








