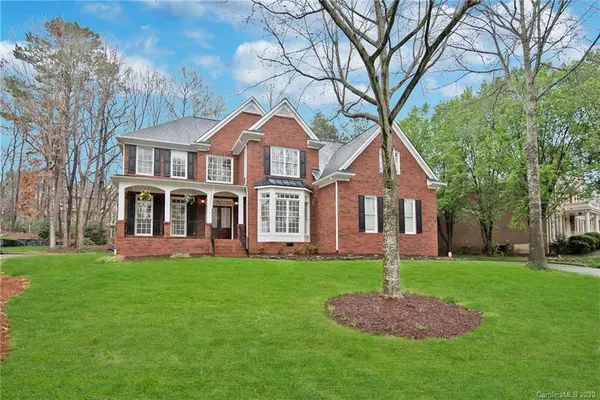$573,965
$580,000
1.0%For more information regarding the value of a property, please contact us for a free consultation.
18322 Indian Oaks LN Davidson, NC 28036
4 Beds
4 Baths
3,726 SqFt
Key Details
Sold Price $573,965
Property Type Single Family Home
Sub Type Single Family Residence
Listing Status Sold
Purchase Type For Sale
Square Footage 3,726 sqft
Price per Sqft $154
Subdivision River Run
MLS Listing ID 3606190
Sold Date 05/11/20
Style Colonial
Bedrooms 4
Full Baths 3
Half Baths 1
HOA Fees $62/ann
HOA Y/N 1
Year Built 1996
Lot Size 0.340 Acres
Acres 0.34
Lot Dimensions 116x153x79x159
Property Description
Beautiful John Weiland brick home in River Run Country Club. Tons of curb appeal with a large front porch! Great floor plan has main level office with French doors, a two-story great room with built-ins and a gas log fireplace which is open to a renovated kitchen with a center island, counter seating, granite, newer stainless appliances and gas cooktop. Main level bonus room has charming window seat which over looks the backyard. Large master bedroom has his/her closets. Master bath has jacuzzi tub and separate vanities. 2nd floor has three additional bedrooms each with direct bathroom access. Versatile upstairs bonus room with endless possibilities, including an additional office or workout space. The large rear yard has a deck with pergola as well as paver patio with fire pit. THREE CAR GARAGE! The house has been updated with brushed nickel hardware, fresh paint and new carpet throughout. Refrigerator, washing machine and dryer included in the sale! Truly move-in ready!
Location
State NC
County Mecklenburg
Interior
Interior Features Attic Stairs Pulldown, Breakfast Bar, Built Ins, Cable Available, Cathedral Ceiling(s), Garden Tub, Kitchen Island, Open Floorplan, Pantry, Tray Ceiling, Walk-In Closet(s), Walk-In Pantry
Heating Central, Gas Hot Air Furnace, Gas Water Heater, Multizone A/C, Zoned
Flooring Carpet, Tile, Tile, Wood
Fireplaces Type Great Room
Fireplace true
Appliance Cable Prewire, Ceiling Fan(s), CO Detector, Gas Cooktop, Dishwasher, Disposal, Dryer, Electric Oven, Microwave, Network Ready, Refrigerator, Security System, Self Cleaning Oven, Wall Oven, Washer
Exterior
Exterior Feature Fence, Fire Pit, In-Ground Irrigation
Community Features Playground, Pond, Recreation Area, Sidewalks, Street Lights, Walking Trails
Waterfront Description None
Parking Type Garage - 3 Car, Side Load Garage
Building
Lot Description Wooded, Wooded
Building Description Brick Partial,Fiber Cement, 2 Story
Foundation Crawl Space
Builder Name Weiland
Sewer Public Sewer
Water Public
Architectural Style Colonial
Structure Type Brick Partial,Fiber Cement
New Construction false
Schools
Elementary Schools Davidson
Middle Schools Bailey
High Schools William Amos Hough
Others
HOA Name First Services Residential
Acceptable Financing Cash, Conventional
Listing Terms Cash, Conventional
Special Listing Condition None
Read Less
Want to know what your home might be worth? Contact us for a FREE valuation!

Our team is ready to help you sell your home for the highest possible price ASAP
© 2024 Listings courtesy of Canopy MLS as distributed by MLS GRID. All Rights Reserved.
Bought with Kalie Koivisto • Cottingham Chalk








