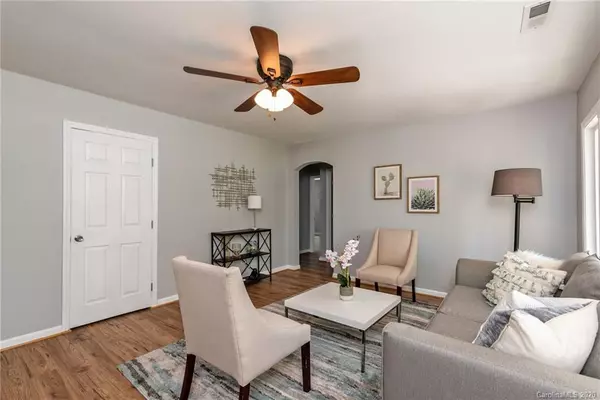$320,000
$320,000
For more information regarding the value of a property, please contact us for a free consultation.
4309 Tulane ST Charlotte, NC 28205
3 Beds
2 Baths
1,584 SqFt
Key Details
Sold Price $320,000
Property Type Single Family Home
Sub Type Single Family Residence
Listing Status Sold
Purchase Type For Sale
Square Footage 1,584 sqft
Price per Sqft $202
Subdivision Oakhurst
MLS Listing ID 3606033
Sold Date 05/01/20
Style Ranch
Bedrooms 3
Full Baths 2
Year Built 1941
Lot Size 0.330 Acres
Acres 0.33
Lot Dimensions 82x164x100x174
Property Description
Beautiful, updated 3 bedroom home- 10 min drive to Uptown! Large Kitchen features new tile floors, granite countertops, stainless steel fridge & dishwasher, electric cooktop/oven, plenty of cabinet space, and pull out drawers in cabinets. Separate dining area, large living room, & huge master bedroom has walk-in closet and NEWLY RENOVATED en suite bathroom. 2 large addtl bedrooms have large closets, 1 with new carpet & the other prof shampooed. 2nd full bath with stand up shower. W/D included in laundry room, w/ plenty of storage space. New paint, 2017 roof, 2017 HVAC, new tile floors, new vanities, and professionally cleaned - it is updated and ready to move in! Plenty of parking available on the long, gravel driveway. Walk to the new Oakhurst on Monroe shopping and Common Market, amazing location! Contact me for a video walk thru if preferred to in person showing!
Location
State NC
County Mecklenburg
Interior
Interior Features Attic Stairs Pulldown, Cable Available, Split Bedroom, Walk-In Closet(s), Window Treatments
Heating Central, Heat Pump
Flooring Laminate, Tile
Fireplace false
Appliance Cable Prewire, Ceiling Fan(s), CO Detector, Dishwasher, Disposal, Electric Oven, Electric Range, Refrigerator
Exterior
Exterior Feature Shed(s)
Roof Type Shingle
Parking Type Driveway
Building
Lot Description Level
Building Description Vinyl Siding, 1 Story
Foundation Crawl Space
Sewer Public Sewer
Water Public
Architectural Style Ranch
Structure Type Vinyl Siding
New Construction false
Schools
Elementary Schools Unspecified
Middle Schools Unspecified
High Schools Unspecified
Others
Acceptable Financing Cash, Conventional, FHA, VA Loan
Listing Terms Cash, Conventional, FHA, VA Loan
Special Listing Condition None
Read Less
Want to know what your home might be worth? Contact us for a FREE valuation!

Our team is ready to help you sell your home for the highest possible price ASAP
© 2024 Listings courtesy of Canopy MLS as distributed by MLS GRID. All Rights Reserved.
Bought with Amy Ballard • Better Homes and Gardens Real Estate Paracle








