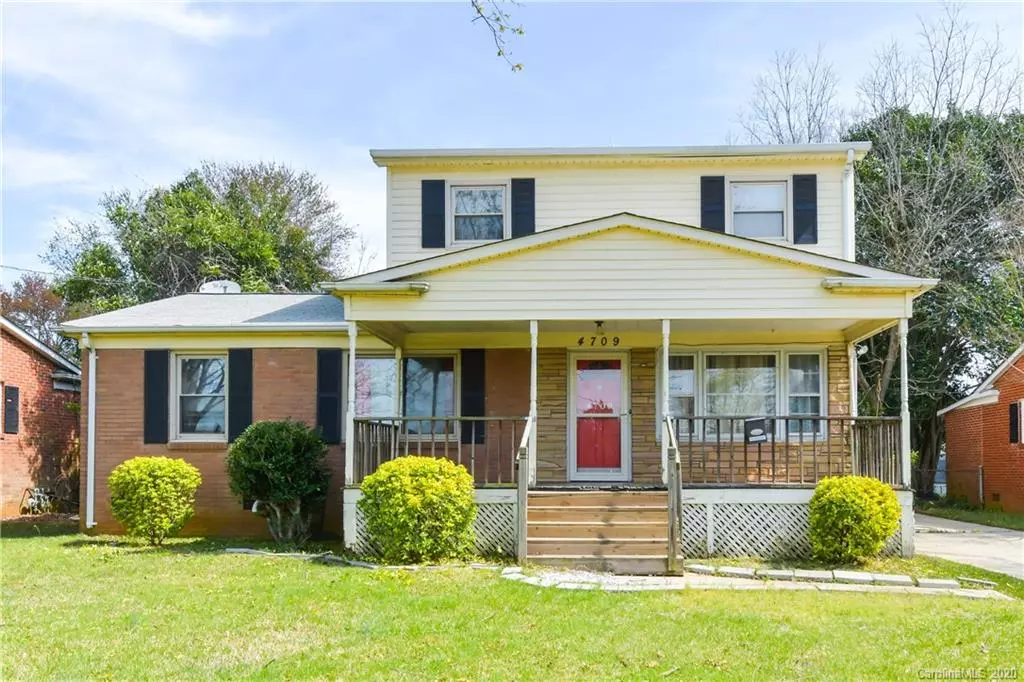$208,000
$199,900
4.1%For more information regarding the value of a property, please contact us for a free consultation.
4709 Holbrook DR Charlotte, NC 28212
3 Beds
3 Baths
2,233 SqFt
Key Details
Sold Price $208,000
Property Type Single Family Home
Sub Type Single Family Residence
Listing Status Sold
Purchase Type For Sale
Square Footage 2,233 sqft
Price per Sqft $93
Subdivision Amity Gardens
MLS Listing ID 3605443
Sold Date 07/22/20
Style Traditional
Bedrooms 3
Full Baths 2
Half Baths 1
Year Built 1958
Lot Size 8,712 Sqft
Acres 0.2
Property Sub-Type Single Family Residence
Property Description
This is a 3 bedroom/ 2.5 bathroom home that is located literally a few minutes from Uptown Charlotte, Bojangles Coliseums, Ovens Auditorium and lots of shops. The kitchen is spacious with new beautiful ceramic tiles and all black appliances. All of the bathrooms have ceramic tiles. Home comes with a living room and a large family room with a gas log fireplace. The master even has its own large living area with a fireplace separate. Enjoy the outside by relaxing on the large covered front porch. The fenced flat backyard is also a great place to entertain. Easy access to highway 277, 74, & 77. Sold as is. With this great price, this home won't last on the market. So, hurry!
Location
State NC
County Mecklenburg
Interior
Interior Features Attic Stairs Pulldown, Walk-In Closet(s), Window Treatments
Heating Central
Flooring Carpet, Tile
Fireplaces Type Family Room, Master Bedroom
Fireplace true
Appliance Ceiling Fan(s), Cable Prewire, Disposal, Dishwasher, Gas Range, Plumbed For Ice Maker, Microwave, Gas Oven
Laundry Main Level
Exterior
Exterior Feature Fence, Shed(s)
Community Features None
Waterfront Description None
Roof Type Composition
Street Surface Concrete
Building
Lot Description Wooded
Building Description Brick Partial,Vinyl Siding, 2 Story
Foundation Crawl Space
Sewer Public Sewer
Water Public
Architectural Style Traditional
Structure Type Brick Partial,Vinyl Siding
New Construction false
Schools
Elementary Schools Unspecified
Middle Schools Unspecified
High Schools Unspecified
Others
Acceptable Financing Cash, Conventional, FHA, VA Loan
Listing Terms Cash, Conventional, FHA, VA Loan
Special Listing Condition None
Read Less
Want to know what your home might be worth? Contact us for a FREE valuation!

Our team is ready to help you sell your home for the highest possible price ASAP
© 2025 Listings courtesy of Canopy MLS as distributed by MLS GRID. All Rights Reserved.
Bought with Jennifer Stafford • EXP Realty







