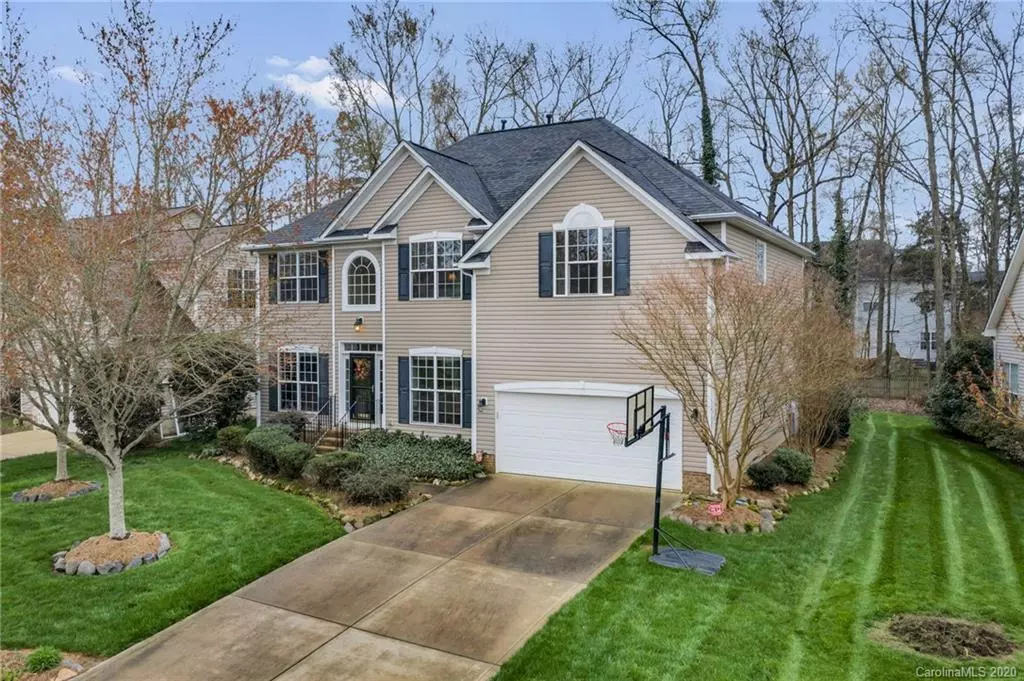$425,000
$425,000
For more information regarding the value of a property, please contact us for a free consultation.
9205 Shrewsbury DR Waxhaw, NC 28173
4 Beds
3 Baths
2,962 SqFt
Key Details
Sold Price $425,000
Property Type Single Family Home
Sub Type Single Family Residence
Listing Status Sold
Purchase Type For Sale
Square Footage 2,962 sqft
Price per Sqft $143
Subdivision Hunter Oaks
MLS Listing ID 3603325
Sold Date 07/06/20
Style Transitional
Bedrooms 4
Full Baths 2
Half Baths 1
HOA Fees $53/ann
HOA Y/N 1
Year Built 2003
Lot Size 8,929 Sqft
Acres 0.205
Lot Dimensions 137x66
Property Description
Excellent Condition and Move-in Ready Home with many options for Bedrooms, Playrooms, Office, Bonus and more!! Gourmet kitchen with Granite, SS appliances, Over cabinet lighting, Gas Cook Top, Desk Area and Center Island. Breakfast area opens to Inviting Screened Porch overlooking wooded Backyard plus step down to Deck Area perfect for Grilling and/or Relaxing! Surround Sound, Security System, Hidden Wine Storage or Play area, Electronic Fence with Collar, Coat/Shoe/Storage Nook next to garage, Workshop in Garage, Storage Galore plus one bedroom features an Adorable Play house!
Great Location close to Blakeney Shopping/restaurants, schools and 485! School Bus stops in Front of House
Location
State NC
County Union
Interior
Interior Features Attic Other, Attic Stairs Pulldown, Built Ins, Cable Available, Garage Shop, Garden Tub, Kitchen Island, Open Floorplan, Pantry, Tray Ceiling, Walk-In Closet(s), Walk-In Pantry
Heating Central, Gas Hot Air Furnace
Flooring Carpet, Tile, Wood
Fireplaces Type Great Room
Fireplace true
Appliance Ceiling Fan(s), CO Detector, Convection Oven, Gas Cooktop, Dishwasher, Disposal, Plumbed For Ice Maker, Microwave, Security System, Warming Drawer
Exterior
Exterior Feature In-Ground Irrigation
Community Features Outdoor Pool, Playground, Pond, Recreation Area, Tennis Court(s), Walking Trails
Parking Type Attached Garage, Garage - 2 Car, Garage Door Opener, Keypad Entry
Building
Lot Description Wooded
Building Description Vinyl Siding, 2 Story
Foundation Crawl Space
Sewer Public Sewer
Water Public
Architectural Style Transitional
Structure Type Vinyl Siding
New Construction false
Schools
Elementary Schools Rea View
Middle Schools Marvin Ridge
High Schools Marvin Ridge
Others
HOA Name Braesel Management
Acceptable Financing Cash, Conventional, FHA
Listing Terms Cash, Conventional, FHA
Special Listing Condition None
Read Less
Want to know what your home might be worth? Contact us for a FREE valuation!

Our team is ready to help you sell your home for the highest possible price ASAP
© 2024 Listings courtesy of Canopy MLS as distributed by MLS GRID. All Rights Reserved.
Bought with Michael Klyn • Homes Charlotte, LLC








