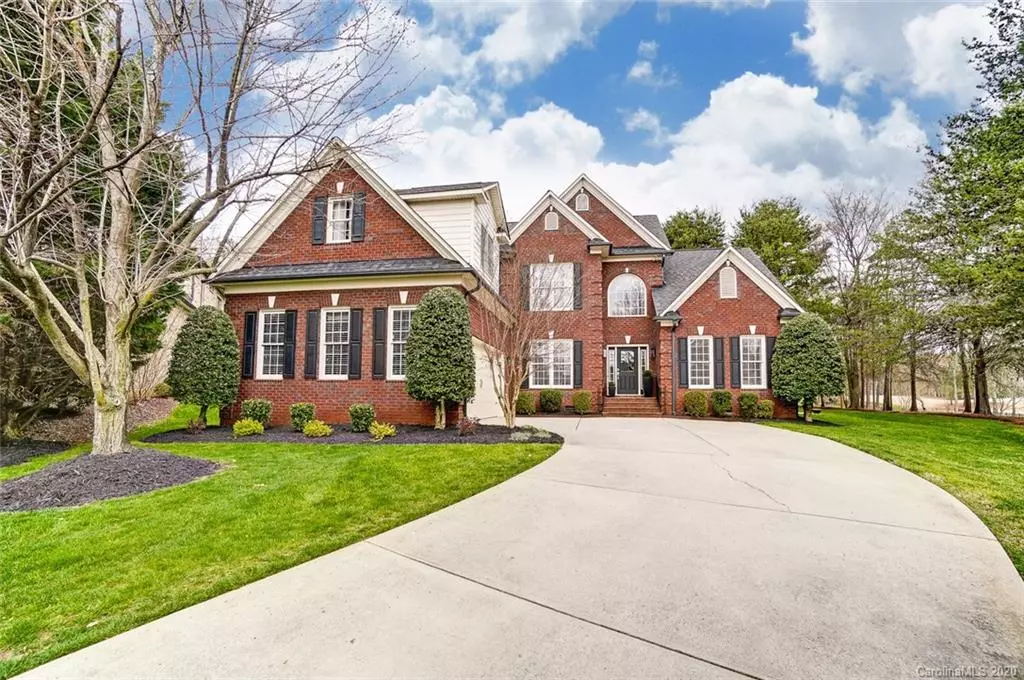$610,000
$610,000
For more information regarding the value of a property, please contact us for a free consultation.
11550 James Richard DR Charlotte, NC 28277
4 Beds
4 Baths
3,304 SqFt
Key Details
Sold Price $610,000
Property Type Single Family Home
Sub Type Single Family Residence
Listing Status Sold
Purchase Type For Sale
Square Footage 3,304 sqft
Price per Sqft $184
Subdivision Vanderbilt At Providence
MLS Listing ID 3602623
Sold Date 07/14/20
Style Transitional
Bedrooms 4
Full Baths 3
Half Baths 1
HOA Fees $31/ann
HOA Y/N 1
Year Built 2002
Lot Size 0.390 Acres
Acres 0.39
Property Description
Come take a look at this all brick premier address located in a cul de sac at the highly desirable Vanderbilt at Providence Community. This home is in one of South Charlotte’s most sought after School Districts and neighborhoods. As you enter this beautifully appointed home, you will love the open floor plan with heavy crown , picture molding and hardwood floors. Lovely Two sided fireplace can be viewed from the Formal Living Room, Kitchen and Family Room. Fabulous Gourmet kitchen with custom cabinets, granite countertops, tile back splash and stainless appliances. Master Suite on the main floor features a trey ceiling, duel sinks, granite counter tops, frameless shower and garden tub. Upstairs features 3 spacious Bedrooms, plus a large bonus room and 2 guest baths. Don't miss all the custom closets throughout home. You will love entertaining on your large screened porch and stamped concrete patio. Located near I-485 ,shopping, dining, The Promenade, Lifetime Fitness and more..
Location
State NC
County Mecklenburg
Interior
Interior Features Attic Stairs Pulldown, Breakfast Bar, Garage Shop, Garden Tub, Kitchen Island, Open Floorplan, Pantry, Tray Ceiling, Vaulted Ceiling
Heating Central, Gas Hot Air Furnace
Flooring Carpet, Tile, Wood
Fireplaces Type Gas Log, Great Room, Living Room, See Through
Fireplace true
Appliance Cable Prewire, Ceiling Fan(s), CO Detector, Convection Oven, Electric Cooktop, Dishwasher, Disposal, Double Oven, Electric Dryer Hookup, Plumbed For Ice Maker, Microwave, Security System, Self Cleaning Oven
Exterior
Exterior Feature In-Ground Irrigation
Community Features Pond, Sidewalks, Street Lights
Roof Type Shingle,Wood
Building
Lot Description Cul-De-Sac, Wooded
Building Description Brick,Vinyl Siding,Wood Siding, 2 Story
Foundation Crawl Space
Sewer Public Sewer
Water Public
Architectural Style Transitional
Structure Type Brick,Vinyl Siding,Wood Siding
New Construction false
Schools
Elementary Schools Polo Ridge
Middle Schools Jay M. Robinson
High Schools Ardrey Kell
Others
HOA Name Williams Douglas
Acceptable Financing Cash, Conventional
Listing Terms Cash, Conventional
Special Listing Condition None
Read Less
Want to know what your home might be worth? Contact us for a FREE valuation!

Our team is ready to help you sell your home for the highest possible price ASAP
© 2024 Listings courtesy of Canopy MLS as distributed by MLS GRID. All Rights Reserved.
Bought with Johana Troutman • Dickens Mitchener & Associates Inc








