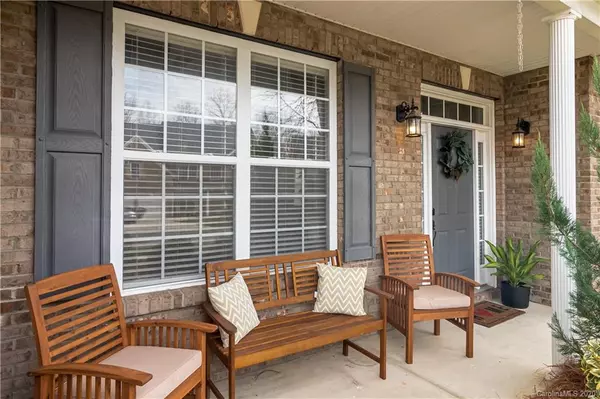$300,000
$315,000
4.8%For more information regarding the value of a property, please contact us for a free consultation.
10825 Clark ST Davidson, NC 28036
4 Beds
3 Baths
2,860 SqFt
Key Details
Sold Price $300,000
Property Type Single Family Home
Sub Type Single Family Residence
Listing Status Sold
Purchase Type For Sale
Square Footage 2,860 sqft
Price per Sqft $104
Subdivision Shiloh Village
MLS Listing ID 3603362
Sold Date 05/07/20
Style Traditional
Bedrooms 4
Full Baths 3
HOA Fees $22/ann
HOA Y/N 1
Year Built 2007
Lot Size 9,583 Sqft
Acres 0.22
Lot Dimensions 105x126x176
Property Description
All brick home located in the quaint neighborhood of Shiloh Village! Quick access to the adorable Davidson Downtown area and Lake Norman. Open floor plan features gorgeous 2 story sunken great room, complete with painted stone and shiplap fireplace! Plenty of choices when it comes to dining, whether you are entertaining and need formal dining, enjoying family dinner at the eat in kitchen area ,or a quick snack at the island! Speaking of kitchen, granite counters, stainless steel appliances, walk in pantry, tall cabinets, what more could the chef in your life need? Guest bed, full bath, study round off the 1st floor. Check out the awesome view of the great room from the upstairs loft space! 2 ample sized bedrooms share JacknJill bath. Mastersuite is truly sweet with tray ceilings, tiled shower, soaking tub, and 2 walk in closets! Fixtures have been updated throughout the house for a trendy modern feel. Make sure you check out the back, large patio, and plenty of yard space to sprawl.
Location
State NC
County Cabarrus
Interior
Interior Features Cable Available, Garden Tub, Kitchen Island, Pantry, Tray Ceiling, Vaulted Ceiling, Walk-In Closet(s), Walk-In Pantry
Heating Central, Gas Hot Air Furnace
Flooring Carpet, Hardwood, Tile
Fireplaces Type Gas Log, Great Room
Fireplace true
Appliance Ceiling Fan(s), Cable Prewire, Disposal, Dishwasher, Electric Dryer Hookup, Electric Range, Microwave, Electric Oven
Exterior
Exterior Feature Fence
Community Features Sidewalks
Roof Type Composition
Parking Type Attached Garage, Driveway, Garage - 2 Car
Building
Lot Description Level
Building Description Brick, 2 Story
Foundation Slab
Sewer Public Sewer
Water Public
Architectural Style Traditional
Structure Type Brick
New Construction false
Schools
Elementary Schools W.R. Odell
Middle Schools Harrisrd
High Schools Northwest Cabarrus
Others
HOA Name Cedar Management
Acceptable Financing Cash, Conventional, FHA, VA Loan
Listing Terms Cash, Conventional, FHA, VA Loan
Special Listing Condition None
Read Less
Want to know what your home might be worth? Contact us for a FREE valuation!

Our team is ready to help you sell your home for the highest possible price ASAP
© 2024 Listings courtesy of Canopy MLS as distributed by MLS GRID. All Rights Reserved.
Bought with Savanna Parrish • BLANQ-MOR Real Estate Group








