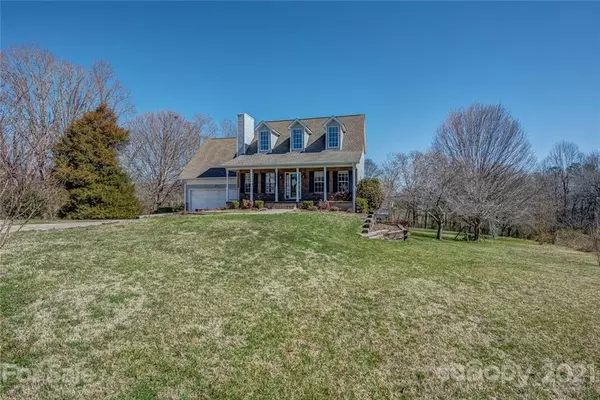$361,500
$349,000
3.6%For more information regarding the value of a property, please contact us for a free consultation.
104 Cline Branch LN #8 Kings Mountain, NC 28086
3 Beds
4 Baths
2,795 SqFt
Key Details
Sold Price $361,500
Property Type Single Family Home
Sub Type Single Family Residence
Listing Status Sold
Purchase Type For Sale
Square Footage 2,795 sqft
Price per Sqft $129
Subdivision Stony Point Farms
MLS Listing ID 3712075
Sold Date 04/06/21
Bedrooms 3
Full Baths 3
Half Baths 1
Year Built 1993
Lot Size 1.100 Acres
Acres 1.1
Lot Dimensions 58x242x111x72x78x35x364
Property Sub-Type Single Family Residence
Property Description
Basement home in cul-de-sac with plenty of room for everyone. Home features and updated kitchen with granite and SS appliances. range and add'l oven for cooking. Master has a WIC, jacuzzi tub and separate shower. Spacious Family room with gas logs. Hardwoods on main level. Upstairs there are two bedrooms and two add'l rooms w/ closets currently being used as bedrooms/bonus. In the basement you will find an in-laws quarters with small kitchen, bath w/ walk in shower. Part of basement is being used as a rec room and there is a shop. Nice size deck off main and covered patio off basement both overlooking your private backyard. The laundry room serves also as a pantry. Plenty of room in there for whatever you need. H2O on demand. Back of property goes to creek. House near Woodbridge Golf Course. Plenty of storage. 10 Mins to Highway 74/Grocery, 40 mins to CLT Airport. This home is in a great location. 3 bedroom septic permit
Location
State NC
County Cleveland
Interior
Interior Features Basement Shop, Cable Available, Vaulted Ceiling, Walk-In Closet(s)
Heating Gas Hot Air Furnace, Heat Pump, Heat Pump
Flooring Carpet, Vinyl, Wood
Fireplaces Type Family Room, Gas Log
Fireplace true
Appliance Cable Prewire, Dishwasher, Electric Range, Microwave, Oven
Laundry Main Level, Laundry Room
Exterior
Roof Type Shingle
Street Surface Concrete
Building
Lot Description Cleared, Cul-De-Sac, Level, Paved, Private
Building Description Vinyl Siding, 2 Story/Basement
Foundation Basement, Basement Garage Door, Basement Inside Entrance, Basement Outside Entrance, Basement Partially Finished
Sewer Septic Installed
Water County Water
Structure Type Vinyl Siding
New Construction false
Schools
Elementary Schools Unspecified
Middle Schools Unspecified
High Schools Unspecified
Others
Acceptable Financing Cash, Conventional, FHA, VA Loan
Listing Terms Cash, Conventional, FHA, VA Loan
Special Listing Condition None
Read Less
Want to know what your home might be worth? Contact us for a FREE valuation!

Our team is ready to help you sell your home for the highest possible price ASAP
© 2025 Listings courtesy of Canopy MLS as distributed by MLS GRID. All Rights Reserved.
Bought with Denise Wright • Coldwell Banker Mountain View







