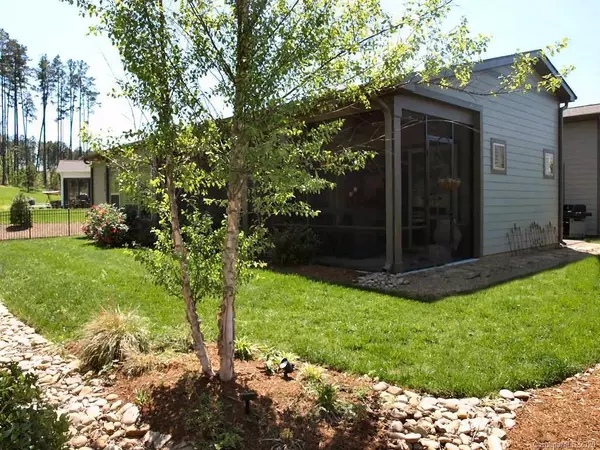$695,000
$725,000
4.1%For more information regarding the value of a property, please contact us for a free consultation.
225 Stone Mountain WAY Denver, NC 28037
2 Beds
3 Baths
2,881 SqFt
Key Details
Sold Price $695,000
Property Type Single Family Home
Sub Type Single Family Residence
Listing Status Sold
Purchase Type For Sale
Square Footage 2,881 sqft
Price per Sqft $241
Subdivision Trilogy Lake Norman
MLS Listing ID 3596506
Sold Date 09/15/20
Style Ranch
Bedrooms 2
Full Baths 2
Half Baths 1
HOA Fees $354/mo
HOA Y/N 1
Year Built 2017
Lot Size 10,018 Sqft
Acres 0.23
Lot Dimensions 62x128x92x130
Property Description
Custom, barely lived in Balsam Plan. Why wait to build when you can live on a cul de sac street, with a private lot bordered by common area on 2 sides and extensive landscaping for privacy. Almost 2900 s/f of upgraded living space on one level, entertainers dream with a gourmet kitchen and 2 rolling walls of glass that bring in and outdoor entertaining areas together, screened in lanai with privacy shades. This designer home includes upgraded cabinets, wood and tile flooring, quartz counter tops, 10 ft. ceilings, 8 ft. doors, exceptional trim work, plantation shutters, roman tiled shower in the en-suite master bath (no longer a builder option). Make sure you check out the secret room behind the full length wall mirror in the master bath. Extensive laundry room work space with optional upper cabinetry to provide fantastic storage off of the 3 car garage. From the stamped concrete entry thru the home to the screened in lanai nothing was spared in the vision of this exceptional residence
Location
State NC
County Lincoln
Interior
Interior Features Breakfast Bar, Kitchen Island, Open Floorplan, Pantry, Split Bedroom, Walk-In Closet(s), Walk-In Pantry
Heating Central, Gas Hot Air Furnace
Flooring Laminate, Tile
Fireplace false
Appliance Cable Prewire, Ceiling Fan(s), Gas Cooktop, Dishwasher, Disposal, Dryer, Plumbed For Ice Maker, Microwave, Natural Gas, Refrigerator, Wall Oven, Washer
Exterior
Exterior Feature Fence, Lawn Maintenance
Community Features 55 and Older, Clubhouse, Dog Park, Fitness Center, Gated, Hot Tub, Indoor Pool, Outdoor Pool, Sidewalks, Street Lights, Tennis Court(s), Walking Trails
Waterfront Description Other
Roof Type Shingle
Parking Type Garage - 3 Car
Building
Building Description Brick Partial,Hardboard Siding, 1 Story
Foundation Slab
Builder Name Shea
Sewer County Sewer
Water County Water
Architectural Style Ranch
Structure Type Brick Partial,Hardboard Siding
New Construction false
Schools
Elementary Schools Catawba Springs
Middle Schools East Lincoln
High Schools East Lincoln
Others
HOA Name AAM
Acceptable Financing Cash, Conventional, FHA, VA Loan
Listing Terms Cash, Conventional, FHA, VA Loan
Special Listing Condition None
Read Less
Want to know what your home might be worth? Contact us for a FREE valuation!

Our team is ready to help you sell your home for the highest possible price ASAP
© 2024 Listings courtesy of Canopy MLS as distributed by MLS GRID. All Rights Reserved.
Bought with Cyndy Bellavita • Wilkinson ERA








