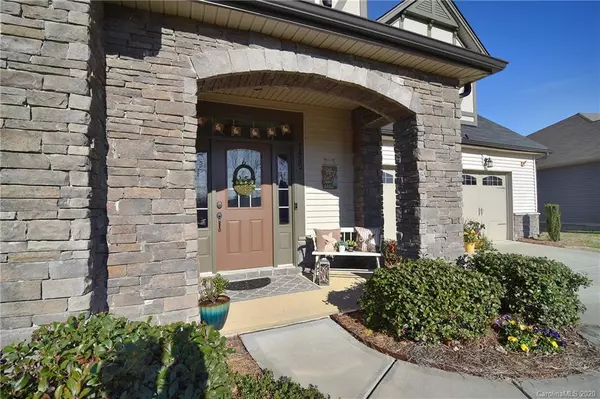$369,000
$369,000
For more information regarding the value of a property, please contact us for a free consultation.
1425 Imperial CT York, SC 29745
4 Beds
4 Baths
3,319 SqFt
Key Details
Sold Price $369,000
Property Type Single Family Home
Sub Type Single Family Residence
Listing Status Sold
Purchase Type For Sale
Square Footage 3,319 sqft
Price per Sqft $111
Subdivision Kings Grove
MLS Listing ID 3602235
Sold Date 04/23/20
Style Arts and Crafts
Bedrooms 4
Full Baths 3
Half Baths 1
HOA Fees $54/qua
HOA Y/N 1
Year Built 2016
Lot Size 8,712 Sqft
Acres 0.2
Property Description
Perfect layout and spacious design with a backyard view! Master suite is located on the main level! Welcome to this beautifully designed floor plan with updated features throughout. Inviting, open kitchen and living room area is ideal for entertaining guests as well as daily living. Easily one of the best lots in the neighborhood!! Most homes back up to other houses but you will have beautiful views and open areas behind you, with a custom patio and pergola. Upstairs is amazing! HUGE loft area along the side of the upstairs as opposed to being right at the top of the stairs. Antique white glazed cabinets, granite countertops, upgraded high quality engineered hardwood floors, SS appliances are staples of this modern beauty. Gorgeous neighborhood, SC taxes and schools, this is perfect!
Location
State SC
County York
Interior
Interior Features Attic Stairs Pulldown, Garden Tub
Heating Central, Gas Hot Air Furnace
Flooring Carpet, Hardwood, Tile
Fireplaces Type Gas Log, Great Room
Fireplace true
Appliance Cable Prewire, Disposal, Dishwasher, Electric Dryer Hookup, Electric Range, Exhaust Fan, Plumbed For Ice Maker, Microwave, Electric Oven
Exterior
Community Features Outdoor Pool, Playground, Recreation Area, Walking Trails
Roof Type Composition
Parking Type Attached Garage, Driveway, Garage - 2 Car
Building
Building Description Stone Veneer,Vinyl Siding, 2 Story
Foundation Slab
Builder Name Mattamy Homes
Sewer County Sewer
Water County Water
Architectural Style Arts and Crafts
Structure Type Stone Veneer,Vinyl Siding
New Construction false
Schools
Elementary Schools Bethel
Middle Schools Oak Ridge
High Schools Clover
Others
HOA Name Kuester
Acceptable Financing Cash, Conventional, FHA, VA Loan
Listing Terms Cash, Conventional, FHA, VA Loan
Special Listing Condition None
Read Less
Want to know what your home might be worth? Contact us for a FREE valuation!

Our team is ready to help you sell your home for the highest possible price ASAP
© 2024 Listings courtesy of Canopy MLS as distributed by MLS GRID. All Rights Reserved.
Bought with Tammy Soprano • Wilkinson ERA Real Estate








