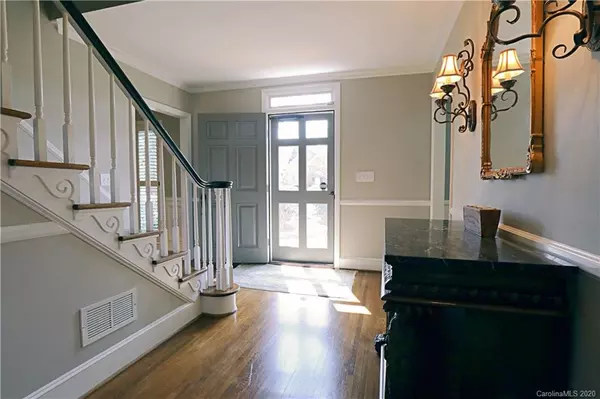$855,000
$875,000
2.3%For more information regarding the value of a property, please contact us for a free consultation.
4921 Sentinel Post RD Charlotte, NC 28226
5 Beds
4 Baths
3,992 SqFt
Key Details
Sold Price $855,000
Property Type Single Family Home
Sub Type Single Family Residence
Listing Status Sold
Purchase Type For Sale
Square Footage 3,992 sqft
Price per Sqft $214
Subdivision Montibello
MLS Listing ID 3602496
Sold Date 08/19/20
Style Traditional
Bedrooms 5
Full Baths 3
Half Baths 1
Abv Grd Liv Area 2,752
Year Built 1969
Lot Size 0.650 Acres
Acres 0.65
Property Description
Gorgeous, meticulously-maintained 5 bedroom home plus office tucked in highly desirable section of Montibello. Kitchen upgraded with stainless appliances, granite, & marble tile backsplash. Butler's pantry with granite, glass cabinetry, & 2nd sink. Custom moldings, hardwoods throughout, plantation shutters, & solid wood doors are just some of the quality details featured. Family room with gas logs and large screened porch overlooking garden-like rear yard for year-round enjoyment. Basement remodel with new hardwoods, can lighting, and granite. Excellent 2nd living suite with bedroom, office/6th bedroom, full bath, & kitchenette. HVAC replaced & upgraded to two units in 2006. Triple pane windows 2009. New roof & gutters 2019. New H20 heater 11/2017. Fresh paint inside & out. Security System and 4 exterior video cameras. Full irrigation upgraded with 9 zones. Full brick mailbox with locked steel insert. Side load garage with epoxy floor & workshop. Don’t miss the drone tour!
Location
State NC
County Mecklenburg
Zoning R3
Rooms
Basement Basement, Finished
Interior
Interior Features Built-in Features, Cable Prewire, Pantry, Walk-In Closet(s)
Heating Central, Forced Air, Natural Gas, Zoned
Cooling Attic Fan, Ceiling Fan(s), Zoned
Flooring Tile, Wood
Fireplaces Type Family Room, Gas Log
Appliance Dishwasher, Disposal, Double Oven, Electric Cooktop, Gas Water Heater, Microwave, Plumbed For Ice Maker
Exterior
Garage Spaces 2.0
Roof Type Shingle
Parking Type Attached Garage, Garage Faces Side
Garage true
Building
Sewer Public Sewer
Water City
Architectural Style Traditional
Level or Stories Two
Structure Type Fiber Cement,Hardboard Siding
New Construction false
Schools
Elementary Schools Beverly Woods
Middle Schools Carmel
High Schools South Mecklenburg
Others
Acceptable Financing Cash, Conventional
Listing Terms Cash, Conventional
Special Listing Condition None
Read Less
Want to know what your home might be worth? Contact us for a FREE valuation!

Our team is ready to help you sell your home for the highest possible price ASAP
© 2024 Listings courtesy of Canopy MLS as distributed by MLS GRID. All Rights Reserved.
Bought with Gail Vogel • Keller Williams South Park








