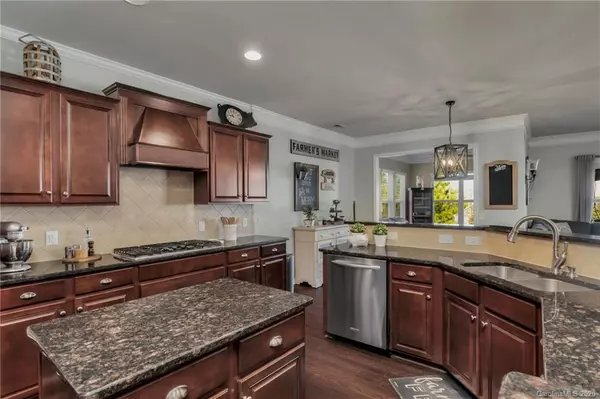$330,000
$335,000
1.5%For more information regarding the value of a property, please contact us for a free consultation.
1521 Ridge Haven RD Waxhaw, NC 28173
4 Beds
3 Baths
2,829 SqFt
Key Details
Sold Price $330,000
Property Type Single Family Home
Sub Type Single Family Residence
Listing Status Sold
Purchase Type For Sale
Square Footage 2,829 sqft
Price per Sqft $116
Subdivision Millbridge
MLS Listing ID 3600358
Sold Date 06/01/20
Style Transitional
Bedrooms 4
Full Baths 2
Half Baths 1
Abv Grd Liv Area 2,829
Year Built 2013
Lot Size 7,840 Sqft
Acres 0.18
Lot Dimensions 65x120x65x120
Property Description
Welcome home to this gorgeous open concept home in the award winning Cuthbertson School District! This home shows like a model. Large rooms offer generous space for families. The gourmet kitchen boasts a gas range, wall oven and beautiful granite countertops. The eat in kitchen offers a breakfast bar as well as a large breakfast room with more than enough space for 6. The Morning room is the perfect place to sit and watch the sunrise. Beautiful, bold crown molding throughout the first floor. Upstairs you have room for guests in the 3 secondary bedrooms and large loft. The Master retreat offers a spacious bedroom and oversized Master Bath with dual sinks, beautifully tiled walk in shower and a garden tub. The formal dining room with detailed coiffured ceiling just screams entertainment! This home is move in ready, so what are you waiting for? Client provides hand sanitizer at front door and keeps home immaculate! Please use shoe booties as well.
Location
State NC
County Union
Zoning Cu R-4 P
Interior
Interior Features Attic Stairs Pulldown, Breakfast Bar, Cable Prewire, Drop Zone, Garden Tub, Kitchen Island, Open Floorplan, Pantry, Tray Ceiling(s), Walk-In Closet(s), Walk-In Pantry
Heating Central, Heat Pump, Zoned
Cooling Ceiling Fan(s), Heat Pump, Zoned
Flooring Carpet, Hardwood, Tile
Fireplaces Type Gas, Living Room
Fireplace true
Appliance Dishwasher, Disposal, Electric Water Heater, Gas Cooktop, Microwave, Plumbed For Ice Maker, Refrigerator, Self Cleaning Oven, Wall Oven, Washer
Exterior
Garage Spaces 2.0
Fence Fenced
Community Features Business Center, Clubhouse, Fitness Center, Outdoor Pool, Picnic Area, Playground, Street Lights, Tennis Court(s), Walking Trails
Utilities Available Cable Available
Parking Type Attached Garage
Garage true
Building
Lot Description Level
Foundation Slab
Builder Name Centex
Sewer Public Sewer
Water City
Architectural Style Transitional
Level or Stories Two
Structure Type Stone,Vinyl,Wood
New Construction false
Schools
Elementary Schools Kensington
Middle Schools Cuthbertson
High Schools Cuthbertson
Others
Acceptable Financing Cash, Conventional, FHA, USDA Loan, VA Loan
Listing Terms Cash, Conventional, FHA, USDA Loan, VA Loan
Special Listing Condition None
Read Less
Want to know what your home might be worth? Contact us for a FREE valuation!

Our team is ready to help you sell your home for the highest possible price ASAP
© 2024 Listings courtesy of Canopy MLS as distributed by MLS GRID. All Rights Reserved.
Bought with Nichole Hyland • EXP REALTY LLC








