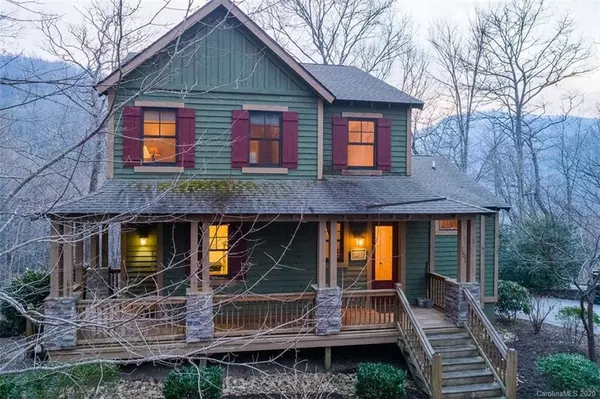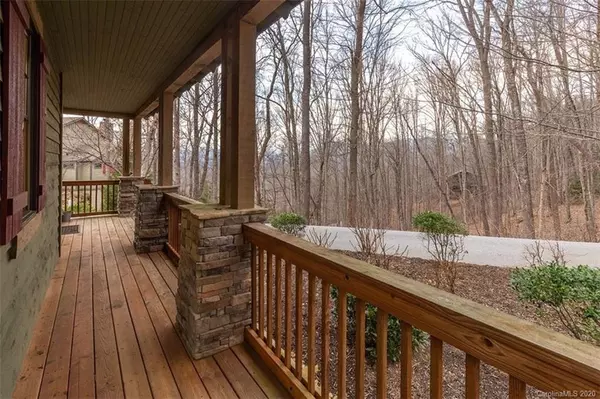$389,900
$389,900
For more information regarding the value of a property, please contact us for a free consultation.
151 Mossycup CT Tuckasegee, NC 28783
4 Beds
4 Baths
3,188 SqFt
Key Details
Sold Price $389,900
Property Type Single Family Home
Sub Type Single Family Residence
Listing Status Sold
Purchase Type For Sale
Square Footage 3,188 sqft
Price per Sqft $122
Subdivision Bear Lake Reserve
MLS Listing ID 3601870
Sold Date 10/16/20
Style Cottage,Rustic
Bedrooms 4
Full Baths 3
Half Baths 1
HOA Fees $10,224/mo
HOA Y/N 1
Abv Grd Liv Area 1,851
Year Built 2006
Lot Size 0.860 Acres
Acres 0.86
Property Description
Looking for a large Vacation home with great rental potential? Lounge on the screened-in back porch & relax by the blazing fire in stacked-stone fireplace (w/gas starter), listen to the cascading waterfalls in the distance while watching the stunning sunsets over the hazy Smoky Mountains. This beautiful cottage features hardwood floors thru the main floor great room & bedroom areas. The great room w/cathedral ceiling has floor-to-ceiling stone FP, also wood-burning (w/gas starter). All rooms wired for ceiling fans. Kitchen & baths have granite countertops for ease of care & cleaning w/stainless appliances. Enjoy partially wooded lot on lower deck allows easy access to lower level family/game room. This easy to maintain home is fully furnished & Priced to Sell! The 2100-acre Bear Lake Reserve is full amenity community on Bear Lake offering 9-hole Jack Nicklaus designed golf course, boating, hiking trails, lake access & pools, full service clubhouse, long-range mtn views & much more!
Location
State NC
County Jackson
Zoning R1
Body of Water Bear Creek Lake
Rooms
Basement Basement, Exterior Entry, Finished, Interior Entry
Main Level Bedrooms 1
Interior
Interior Features Breakfast Bar, Cathedral Ceiling(s), Open Floorplan, Pantry, Vaulted Ceiling(s), Walk-In Closet(s), Other - See Remarks
Heating Central, Forced Air, Heat Pump, Natural Gas, Propane
Cooling Ceiling Fan(s), Heat Pump
Flooring Carpet, Tile, Wood
Fireplaces Type Gas Starter, Living Room, Porch, Wood Burning
Fireplace true
Appliance Dishwasher, Dryer, Exhaust Fan, Gas Oven, Gas Range, Microwave, Propane Water Heater, Refrigerator, Washer
Exterior
Community Features Clubhouse, Fitness Center, Gated, Golf, Outdoor Pool, Tennis Court(s), Walking Trails, Other
Utilities Available Cable Available
Waterfront Description Lake,None
View Winter, Year Round
Roof Type Composition
Building
Lot Description Open Lot, Private, Rolling Slope, Wooded, Lake On Property
Foundation Slab
Sewer Septic Installed
Water Community Well, Other - See Remarks
Architectural Style Cottage, Rustic
Level or Stories One and One Half
Structure Type Stone,Wood,Other - See Remarks
New Construction false
Schools
Elementary Schools Cullowhee Valley
Middle Schools Cullowhee Valley
High Schools Smoky Mountain
Others
Restrictions Manufactured Home Not Allowed
Acceptable Financing Cash, Conventional, FHA, VA Loan
Listing Terms Cash, Conventional, FHA, VA Loan
Special Listing Condition None
Read Less
Want to know what your home might be worth? Contact us for a FREE valuation!

Our team is ready to help you sell your home for the highest possible price ASAP
© 2024 Listings courtesy of Canopy MLS as distributed by MLS GRID. All Rights Reserved.
Bought with Bernard Gilchrist • Sundog Realty, Inc.








