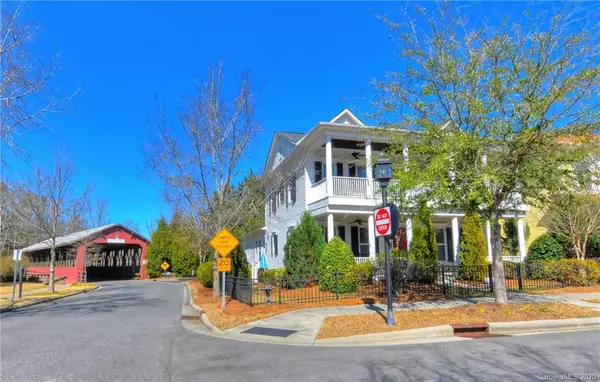$513,000
$508,900
0.8%For more information regarding the value of a property, please contact us for a free consultation.
21803 Advocates CT Cornelius, NC 28031
4 Beds
4 Baths
2,951 SqFt
Key Details
Sold Price $513,000
Property Type Single Family Home
Sub Type Single Family Residence
Listing Status Sold
Purchase Type For Sale
Square Footage 2,951 sqft
Price per Sqft $173
Subdivision Antiquity
MLS Listing ID 3600666
Sold Date 06/24/20
Style Charleston
Bedrooms 4
Full Baths 3
Half Baths 1
HOA Fees $191/mo
HOA Y/N 1
Year Built 2008
Lot Size 4,356 Sqft
Acres 0.1
Property Description
Location Location Location! Walk to downtown Davidson or Old Town Cornelius shopping/restaurants, and access the Greenway bike path at the charming covered bridge. Minutes to highway access. Turn-key and pristine. Bright, open floor plan -- ideal for entertaining -- boasts gourmet kitchen, beautiful hardwood floors, spacious living room with fireplace, 10 ft. ceilings, crown molding; year-round sun room faces the covered bridge. Main level owners' retreat features dual walk-in closets with custom shelving, tiled bath with granite topped vanities, garden tub and tiled shower. Upstairs loft with hardwood floors and built-in desk opens to the upper covered balcony. 2nd level includes 3 bedrooms and 3rd full bath. Bedroom 2 has an in-suite bath, walk-in closet with access to the heated 295 sq. ft. finished bonus room. Rear-load heated garage is oversized with epoxy flooring, ample loft storage and additional cabinets. Please make sure to checkout the virtual tour.
Location
State NC
County Mecklenburg
Interior
Interior Features Attic Walk In, Cable Available, Kitchen Island, Open Floorplan, Walk-In Closet(s), Window Treatments
Heating Central, Multizone A/C
Flooring Carpet, Hardwood
Fireplaces Type Family Room, Gas
Fireplace true
Appliance Ceiling Fan(s), CO Detector, Cable Prewire, Gas Cooktop, Disposal, Dishwasher, Electric Dryer Hookup, Exhaust Fan, Gas Range, Plumbed For Ice Maker, Microwave, Refrigerator, Natural Gas, Electric Oven
Exterior
Exterior Feature Fence, Lawn Maintenance
Community Features Dog Park, Outdoor Pool, Sidewalks, Street Lights
Roof Type Shingle
Building
Lot Description Corner Lot, Level, Paved
Building Description Hardboard Siding, 2 Story
Foundation Slab
Builder Name Cunnane
Sewer Public Sewer
Water Public
Architectural Style Charleston
Structure Type Hardboard Siding
New Construction false
Schools
Elementary Schools Cornelius
Middle Schools Bailey
High Schools William Amos Hough
Others
HOA Name Hawthorne
Acceptable Financing Cash, Conventional, FHA, VA Loan
Listing Terms Cash, Conventional, FHA, VA Loan
Special Listing Condition None
Read Less
Want to know what your home might be worth? Contact us for a FREE valuation!

Our team is ready to help you sell your home for the highest possible price ASAP
© 2024 Listings courtesy of Canopy MLS as distributed by MLS GRID. All Rights Reserved.
Bought with Terri Shidal • Call It Closed International Inc








