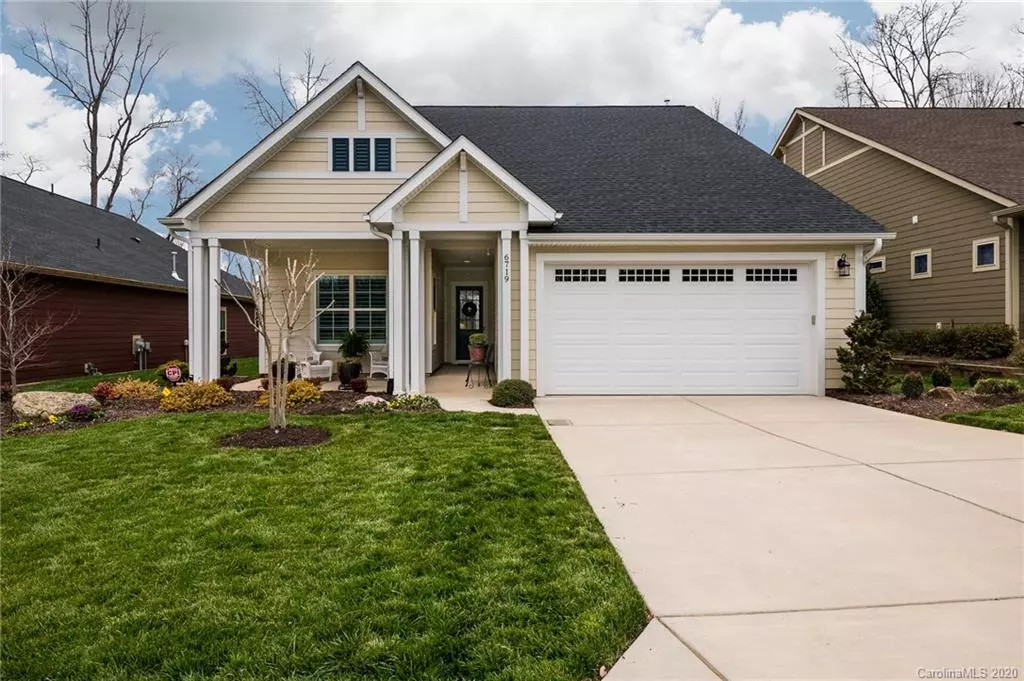$580,000
$595,000
2.5%For more information regarding the value of a property, please contact us for a free consultation.
6719 Shoal Creek DR Denver, NC 28037
3 Beds
3 Baths
2,417 SqFt
Key Details
Sold Price $580,000
Property Type Single Family Home
Sub Type Single Family Residence
Listing Status Sold
Purchase Type For Sale
Square Footage 2,417 sqft
Price per Sqft $239
Subdivision Trilogy Lake Norman
MLS Listing ID 3599358
Sold Date 07/15/20
Style Transitional
Bedrooms 3
Full Baths 2
Half Baths 1
HOA Fees $354/mo
HOA Y/N 1
Year Built 2016
Lot Size 9,321 Sqft
Acres 0.214
Lot Dimensions 65Rx127x105x132
Property Description
No need to build! Seller built their forever home with $100,000 in upgrades. But life changed and now they must move. So their good taste is your gain! Located on a large .21 acre lot with 65ft of frontage in the popular 55+ community Trilogy Lake Norman. This cul-de-sac location offers a quiet retreat with privacy. Open concept living with 10ft ceilings and includes hardwood flooring throughout home except for baths & laundry. Custom solar tubes in entry & kitchen help bring beautiful sunlight into this home. Well designed and upgraded kitchen with island, upgraded granite tops, farmhouse sink, gas stove, soft close drawers, plus slide-outs. Owner's suite extended for extra room & has a spacious bath & custom walk-in closet. Dining room was extended as well to allow for large table, if desired. Garage was extended 4ft to allow for longer vehicles & additional storage. You will love the laundry room and screened porch too! This home truly has it all!
Location
State NC
County Lincoln
Interior
Interior Features Breakfast Bar, Cable Available, Kitchen Island, Open Floorplan, Pantry, Skylight(s), Split Bedroom, Walk-In Closet(s)
Heating Central, Gas Hot Air Furnace
Flooring Hardwood, Tile, Wood
Fireplaces Type Gas Log, Great Room, Gas
Fireplace true
Appliance Ceiling Fan(s), Gas Cooktop, Dishwasher, Gas Range, Plumbed For Ice Maker, Microwave, Security System, Natural Gas, Electric Oven
Exterior
Exterior Feature In-Ground Irrigation, Terrace
Community Features 55 and Older, Clubhouse, Fitness Center, Gated, Hot Tub, Indoor Pool, Outdoor Pool, Recreation Area, Tennis Court(s), Walking Trails, Other
Roof Type Shingle
Parking Type Attached Garage, Garage - 2 Car
Building
Lot Description Cul-De-Sac, Level, Private, Views
Building Description Fiber Cement, 1 Story
Foundation Slab
Sewer County Sewer
Water County Water
Architectural Style Transitional
Structure Type Fiber Cement
New Construction false
Schools
Elementary Schools Catawba Springs
Middle Schools East Lincoln
High Schools East Lincoln
Others
HOA Name Lake Norman Community Association
Acceptable Financing Cash, Conventional
Listing Terms Cash, Conventional
Special Listing Condition None
Read Less
Want to know what your home might be worth? Contact us for a FREE valuation!

Our team is ready to help you sell your home for the highest possible price ASAP
© 2024 Listings courtesy of Canopy MLS as distributed by MLS GRID. All Rights Reserved.
Bought with David Bolinger • The McDevitt Agency








