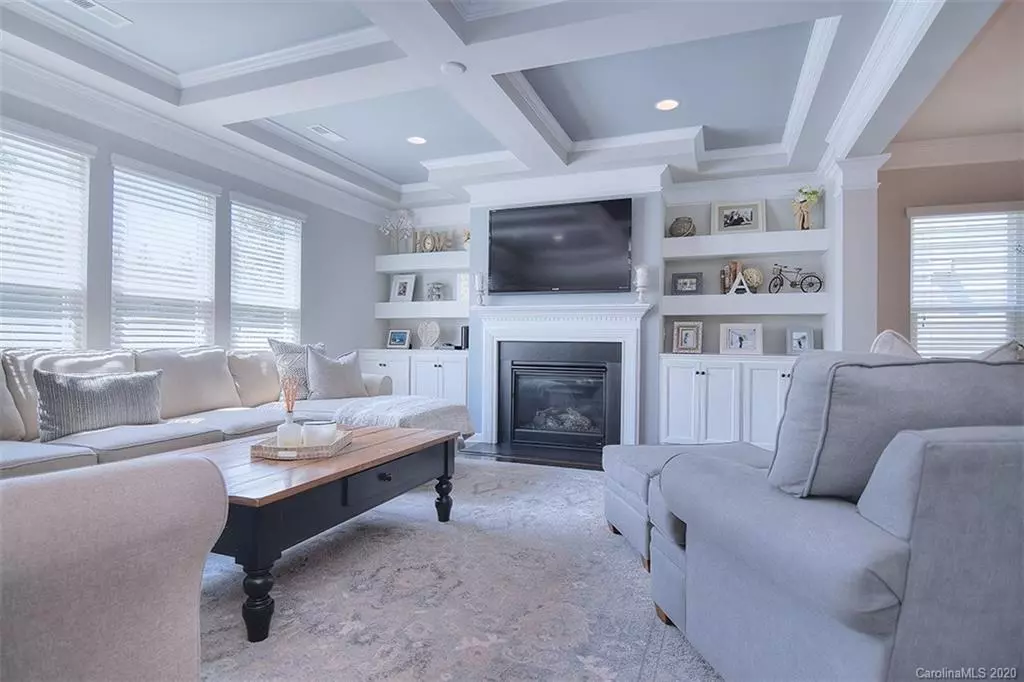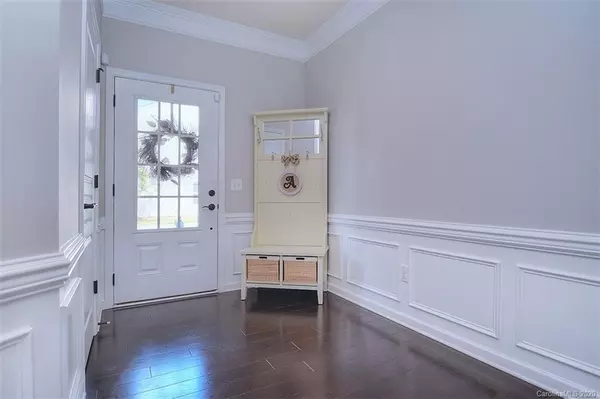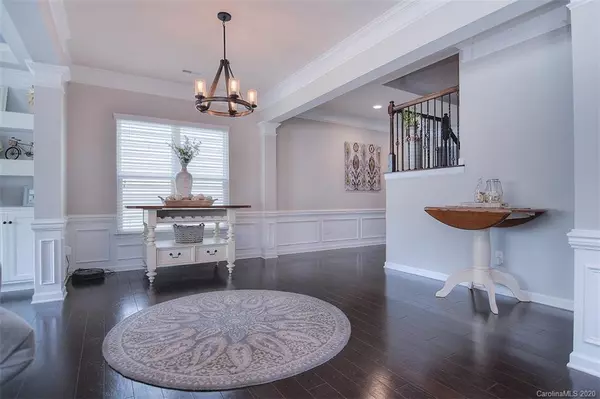$446,800
$445,000
0.4%For more information regarding the value of a property, please contact us for a free consultation.
4543 Ellicott Station Pkwy Charlotte, NC 28210
3 Beds
4 Baths
2,572 SqFt
Key Details
Sold Price $446,800
Property Type Single Family Home
Sub Type Single Family Residence
Listing Status Sold
Purchase Type For Sale
Square Footage 2,572 sqft
Price per Sqft $173
Subdivision Park South Station
MLS Listing ID 3599090
Sold Date 03/27/20
Style Traditional
Bedrooms 3
Full Baths 3
Half Baths 1
HOA Fees $214/mo
HOA Y/N 1
Year Built 2015
Lot Size 4,356 Sqft
Acres 0.1
Property Description
Where do you find a gated community with a fitness facility, dog park, neighborhood access to the greenway, swimming pool, playground, green space and amazing community events??? PARK SOUTH STATION! This prime location is just minutes to South Park, Park Rd Shopping Center, the Light Rail and More. Look at this 3 bed 3 1/2 bath with open floor plan boasting 10ft ceilings, Coffered ceilings, tray ceilings, crown molding, built-in cabinets, solid surface flooring, upgraded Kitchen Aid stainless steel appliances, huge master retreat that includes a bonus room and second story deck, every bedroom has its own bathroom, walk in closets, pantry in the kitchen, 2 car garage, large fenced in backyard with a natural privacy buffer at the back lot line. HOA maintains the lawn!!!! It even comes with an outdoor TV on the back patio! Come take a look at this wonderful lifestyle community located in the heart of it all.
Location
State NC
County Mecklenburg
Interior
Interior Features Garden Tub, Kitchen Island, Open Floorplan, Pantry, Walk-In Closet(s)
Heating Central, Gas Hot Air Furnace
Fireplace false
Appliance Cable Prewire, Ceiling Fan(s), Gas Cooktop, Dishwasher, Disposal, Plumbed For Ice Maker, Microwave, Natural Gas, Exhaust Hood, Wall Oven
Exterior
Community Features Clubhouse, Gated, Outdoor Pool
Roof Type Shingle
Building
Building Description Stone Veneer,Vinyl Siding, 2 Story
Foundation Slab
Sewer Public Sewer
Water Public
Architectural Style Traditional
Structure Type Stone Veneer,Vinyl Siding
New Construction false
Schools
Elementary Schools Huntingtowne Farms
Middle Schools Unspecified
High Schools South Mecklenburg
Others
HOA Name CAMS
Acceptable Financing Cash, Conventional, FHA, VA Loan
Listing Terms Cash, Conventional, FHA, VA Loan
Special Listing Condition None
Read Less
Want to know what your home might be worth? Contact us for a FREE valuation!

Our team is ready to help you sell your home for the highest possible price ASAP
© 2024 Listings courtesy of Canopy MLS as distributed by MLS GRID. All Rights Reserved.
Bought with Danielle Edwards • RE/MAX Executive








