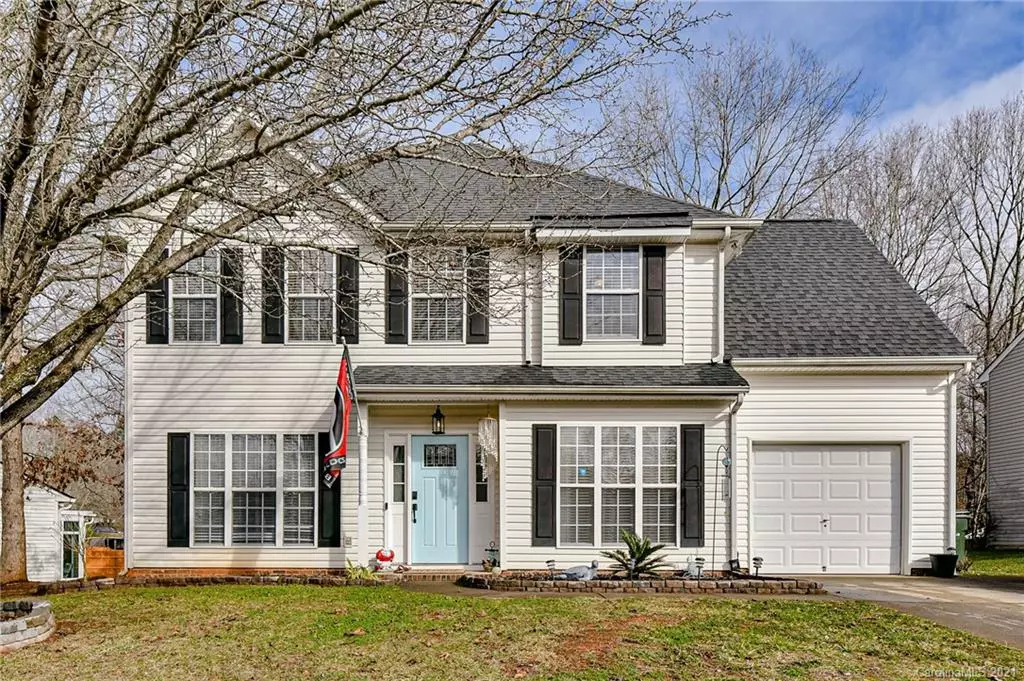$262,500
$250,000
5.0%For more information regarding the value of a property, please contact us for a free consultation.
125 Leafmore CT Waxhaw, NC 28173
3 Beds
3 Baths
1,722 SqFt
Key Details
Sold Price $262,500
Property Type Single Family Home
Sub Type Single Family Residence
Listing Status Sold
Purchase Type For Sale
Square Footage 1,722 sqft
Price per Sqft $152
Subdivision Southbrook
MLS Listing ID 3698412
Sold Date 03/02/21
Style Traditional
Bedrooms 3
Full Baths 2
Half Baths 1
Year Built 1999
Lot Size 10,105 Sqft
Acres 0.232
Lot Dimensions 79' x 138' x 61' x 145'
Property Description
SHOWINGS BEGIN SUNDAY 1/17/2021. BUY THIS HOME WITH NO MONEY DOWN WITH USDA FINANCING!* Welcome to the Southbrook Community of Waxhaw, easy walk to Historic Downtown Waxhaw! This is an incredible opportunity to own your own home featuring 3 Bedrooms PLUS Bonus Room 2.5 Baths and One Car Garage. Private yard, backs to wooded view. NEW Driftwood Laminate Wood Flooring in Great Room, Dining Room and Foyer. Crown, Chair rail and shadowbox detail in Formal Dining Room. Popular White Kitchen Cabinetry with Stainless Steel appliances including the Refrigerator. Huge Windows welcome natural light and nature beyond. Owner's Suite with a decorative Tray Ceiling, Walk-in Closet and Owner's Bath with Garden Tub, Double Vanity and Linen Closet. Even the Hall Bath has linen within. NO HOA makes this a rare find. *Income Limits apply. THIS IS A MULTIPLE OFFER SITUATION. Please submit strongest offer by 6pm on 1/17/2021.
Location
State NC
County Union
Interior
Interior Features Attic Stairs Pulldown, Breakfast Bar, Garden Tub, Pantry, Tray Ceiling, Walk-In Closet(s)
Heating Central, Gas Hot Air Furnace
Flooring Carpet, Laminate, Tile, Vinyl
Appliance Cable Prewire, Ceiling Fan(s), Dishwasher, Disposal, Electric Range, Plumbed For Ice Maker, Microwave, Refrigerator
Exterior
Roof Type Shingle
Building
Lot Description Level, Wooded
Building Description Vinyl Siding, 2 Story
Foundation Slab
Sewer County Sewer
Water County Water
Architectural Style Traditional
Structure Type Vinyl Siding
New Construction false
Schools
Elementary Schools Waxhaw
Middle Schools Parkwood
High Schools Parkwood
Others
Acceptable Financing Cash, Conventional, FHA, USDA Loan, VA Loan
Listing Terms Cash, Conventional, FHA, USDA Loan, VA Loan
Special Listing Condition None
Read Less
Want to know what your home might be worth? Contact us for a FREE valuation!

Our team is ready to help you sell your home for the highest possible price ASAP
© 2024 Listings courtesy of Canopy MLS as distributed by MLS GRID. All Rights Reserved.
Bought with Steve Casselman • Austin Banks Real Estate Company LLC








