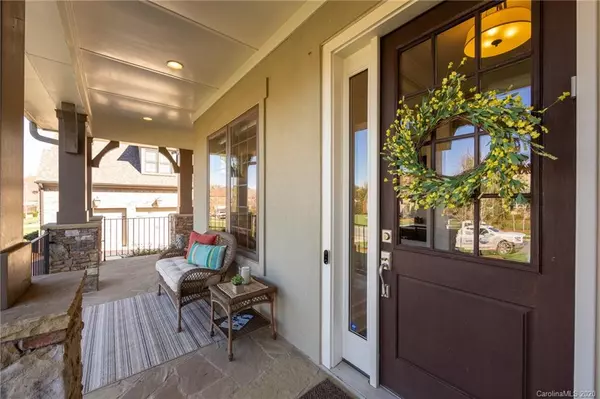$905,000
$899,900
0.6%For more information regarding the value of a property, please contact us for a free consultation.
235 Glenmoor DR Waxhaw, NC 28173
5 Beds
5 Baths
4,402 SqFt
Key Details
Sold Price $905,000
Property Type Single Family Home
Sub Type Single Family Residence
Listing Status Sold
Purchase Type For Sale
Square Footage 4,402 sqft
Price per Sqft $205
Subdivision Longview
MLS Listing ID 3598570
Sold Date 04/28/20
Style European
Bedrooms 5
Full Baths 4
Half Baths 1
HOA Fees $332/ann
HOA Y/N 1
Abv Grd Liv Area 4,402
Year Built 2014
Lot Size 0.370 Acres
Acres 0.37
Lot Dimensions 17x14x80x160x100x140
Property Description
Sophisticated and charming living within the gates of beautiful Longview Country Club.Newer built European Inspired home with open & livable floorplan.Gourmet kitchen featuring modern oversized granite island,6 burner GE Monogram gas cooktop,travertine backsplash,butler's pantry with wine frig,lots of cabinet space & walk-in pantry.Light & bright with views from the covered veranda of the flat & private fenced backyard.Desirable ensuite bedroom on main level.Functional drop zone with bench & cubbies.Upper level features an expansive master suite with trey ceiling,decorative paneling,master bath with dual vanities,deep soaking tub & generous shower.Huge master closet has access to private office with barn door.Three additional bedrooms all with walk-in closets & direct bathroom access.Large convenient laundry room with sink & plentiful cabinets.Functional floorplan designed for modern living.Updated & move in ready!Community green space offers a great area for play & social gatherings.
Location
State NC
County Union
Zoning AG9
Rooms
Main Level Bedrooms 1
Interior
Interior Features Attic Stairs Pulldown, Built-in Features, Cable Prewire, Garden Tub, Kitchen Island, Open Floorplan, Pantry, Tray Ceiling(s), Walk-In Closet(s), Walk-In Pantry
Heating Central, Forced Air, Natural Gas, Zoned
Cooling Ceiling Fan(s), Zoned
Flooring Carpet, Hardwood, Tile
Fireplaces Type Gas Log, Great Room
Fireplace true
Appliance Convection Oven, Dishwasher, Disposal, Electric Water Heater, Exhaust Fan, Exhaust Hood, Gas Cooktop, Gas Oven, Gas Range, Microwave, Plumbed For Ice Maker, Warming Drawer
Exterior
Exterior Feature In-Ground Irrigation
Garage Spaces 3.0
Fence Fenced
Community Features Clubhouse, Fitness Center, Gated, Golf, Hot Tub, Outdoor Pool, Playground, Pond, Sidewalks, Street Lights, Tennis Court(s)
Utilities Available Cable Available
Roof Type Shingle
Parking Type Driveway, Attached Garage, Garage Faces Side, Keypad Entry
Garage true
Building
Lot Description Corner Lot, Level
Foundation Crawl Space
Builder Name David Weekley Custom
Sewer Public Sewer
Water City
Architectural Style European
Level or Stories Two
Structure Type Hard Stucco,Stone
New Construction false
Schools
Elementary Schools Rea View
Middle Schools Marvin Ridge
High Schools Marvin Ridge
Others
HOA Name Longview POA
Acceptable Financing Cash, Conventional
Listing Terms Cash, Conventional
Special Listing Condition None
Read Less
Want to know what your home might be worth? Contact us for a FREE valuation!

Our team is ready to help you sell your home for the highest possible price ASAP
© 2024 Listings courtesy of Canopy MLS as distributed by MLS GRID. All Rights Reserved.
Bought with Lexi Bickler • Keller Williams Ballantyne Area








