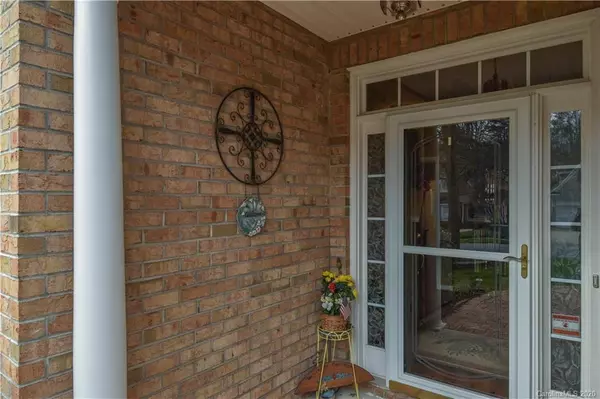$300,000
$300,000
For more information regarding the value of a property, please contact us for a free consultation.
7712 Sedgebrook DR Stanley, NC 28164
3 Beds
2 Baths
2,186 SqFt
Key Details
Sold Price $300,000
Property Type Single Family Home
Sub Type Single Family Residence
Listing Status Sold
Purchase Type For Sale
Square Footage 2,186 sqft
Price per Sqft $137
Subdivision Gates At Waterside
MLS Listing ID 3598265
Sold Date 06/01/20
Style Ranch
Bedrooms 3
Full Baths 2
HOA Fees $48/qua
HOA Y/N 1
Year Built 2000
Lot Size 0.370 Acres
Acres 0.37
Property Description
Very popular split bedroom floor plan in the Gates. Great curb appeal with large lot and professional landscaping and Hardscape. Extensive stone laid flower beds and accents thru out the beautiful lot. Many recent upgrades. New flooring in 2019. Kitchen tile and backsplash with Sold surface counters 3 bedroom home but has Den that could be used as a 4th bedroom for guests. Large Foyer. Split fireplace in Great room and sunroom. Plenty of natural light. Sunsetter awning on back side of home to enjoy your afternoons in the gardens. Whole home air purifier. Fenced in yard. Side load garage. Outside water on separate meter saves on water/sewer bills Home has a Stanley,NC address , but minutes from Denver, NC.. A jump from intersection of 16/73. Approx. 30 minutes to downtown Charlotte and Airport . Walking distance to restaurants, medical,groceries, gas stations and banks. Truly a gem of a development hidden from the hustle and bustle.
Location
State NC
County Lincoln
Interior
Interior Features Attic Stairs Pulldown, Breakfast Bar, Open Floorplan, Pantry, Split Bedroom, Walk-In Closet(s), Walk-In Pantry, Window Treatments
Heating Central, Gas Hot Air Furnace, Natural Gas
Flooring Carpet, Tile, Vinyl, Vinyl
Fireplaces Type Family Room, Gas Log, Gas, See Through
Fireplace true
Appliance Ceiling Fan(s), Cable Prewire, Disposal, Dishwasher, Electric Range, Plumbed For Ice Maker, Microwave, Refrigerator, Electric Oven
Exterior
Exterior Feature Fence, In-Ground Irrigation
Community Features Outdoor Pool, Playground, Sidewalks, Street Lights
Roof Type Shingle
Parking Type Attached Garage, Garage - 2 Car, Side Load Garage
Building
Lot Description Corner Lot, Level
Building Description Brick Partial,Vinyl Siding, 1 Story
Foundation Slab
Sewer Public Sewer
Water Public
Architectural Style Ranch
Structure Type Brick Partial,Vinyl Siding
New Construction false
Schools
Elementary Schools Catawba Springs
Middle Schools East Lincoln
High Schools East Lincoln
Others
Acceptable Financing Cash, Conventional, FHA, USDA Loan, VA Loan
Listing Terms Cash, Conventional, FHA, USDA Loan, VA Loan
Special Listing Condition None
Read Less
Want to know what your home might be worth? Contact us for a FREE valuation!

Our team is ready to help you sell your home for the highest possible price ASAP
© 2024 Listings courtesy of Canopy MLS as distributed by MLS GRID. All Rights Reserved.
Bought with Paula Fessler • Southern Homes of the Carolinas








