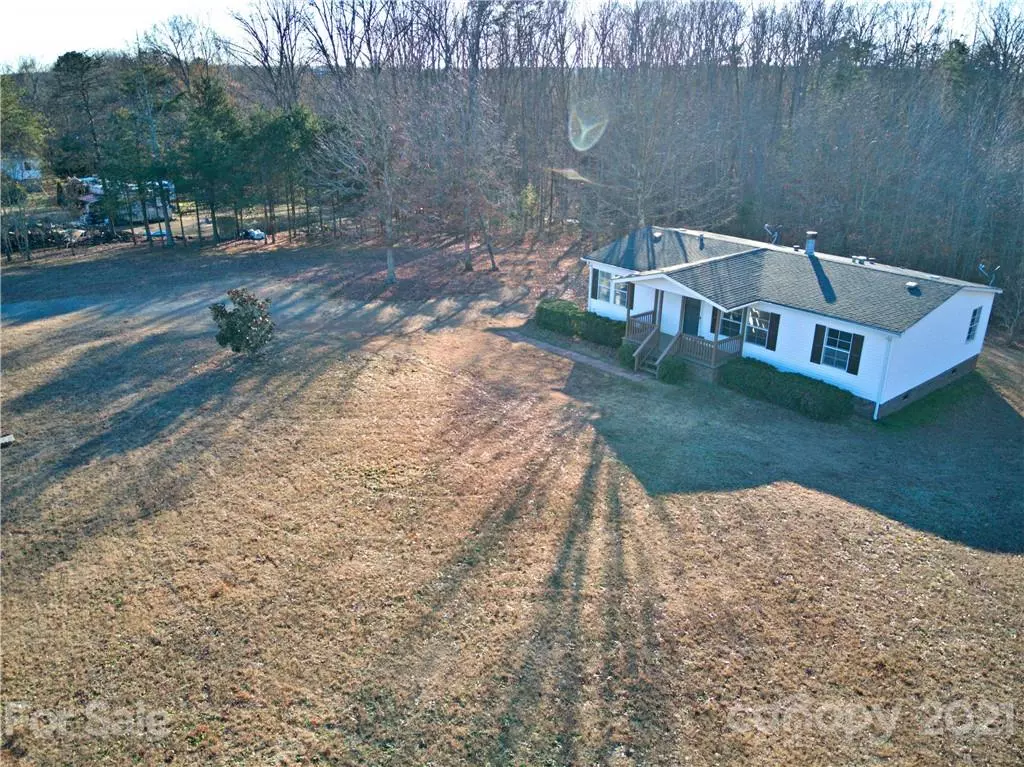$152,000
$147,000
3.4%For more information regarding the value of a property, please contact us for a free consultation.
324 Byers RD Forest City, NC 28043
3 Beds
2 Baths
1,141 SqFt
Key Details
Sold Price $152,000
Property Type Single Family Home
Sub Type Single Family Residence
Listing Status Sold
Purchase Type For Sale
Square Footage 1,141 sqft
Price per Sqft $133
Subdivision Byers Grove
MLS Listing ID 3705834
Sold Date 03/15/21
Style Arts and Crafts
Bedrooms 3
Full Baths 2
Year Built 1999
Lot Size 1.490 Acres
Acres 1.49
Property Description
HIGHEST AND BEST OFFERS DUE SUNDAY, FEBRUARY 7 BY 5:00 pm EST. Broker is Owner. This recently updated home sits on 1.49 acres of rolling land. This 3 bedroom 2 full bathroom home features a split bedroom floor plan. This home is set back off the road and is move-in ready, built in 1998. The large master bedroom has a large walk-in closet, the en-suite features a large shower and double vanity. The kitchen has a pantry and upper + lower cabinets with ample counter space, perfect when baking cookies for the holidays. Just off the kitchen is the laundry and mud room. To finish it off, the home has an open living room with a wood burning fireplace. The land has a combination of open area and trees to maximize privacy. Located just a few miles off US-221A, this property offers easy access to local amenities such as Tryon International Equestrian Center, restaurants, grocery stores, and hiking and biking trails.
Location
State NC
County Rutherford
Interior
Interior Features Pantry, Split Bedroom, Vaulted Ceiling, Walk-In Closet(s)
Heating Heat Pump, Heat Pump
Flooring Vinyl
Fireplaces Type Family Room, Wood Burning
Fireplace true
Appliance Ceiling Fan(s), Dryer, Electric Range, Refrigerator, Self Cleaning Oven, Washer
Exterior
Exterior Feature Outbuilding(s)
Roof Type Composition
Parking Type Parking Space - 4+
Building
Lot Description Cleared, Paved, Sloped
Building Description Vinyl Siding, Manufactured Doublewide
Foundation Brick/Mortar, Pier & Beam
Sewer Septic Installed
Water Public
Architectural Style Arts and Crafts
Structure Type Vinyl Siding
New Construction false
Schools
Elementary Schools Unspecified
Middle Schools Unspecified
High Schools Unspecified
Others
Acceptable Financing Cash, Conventional, FHA, VA Loan
Listing Terms Cash, Conventional, FHA, VA Loan
Special Listing Condition None
Read Less
Want to know what your home might be worth? Contact us for a FREE valuation!

Our team is ready to help you sell your home for the highest possible price ASAP
© 2024 Listings courtesy of Canopy MLS as distributed by MLS GRID. All Rights Reserved.
Bought with Rachel Rambo • RE/MAX Executive








