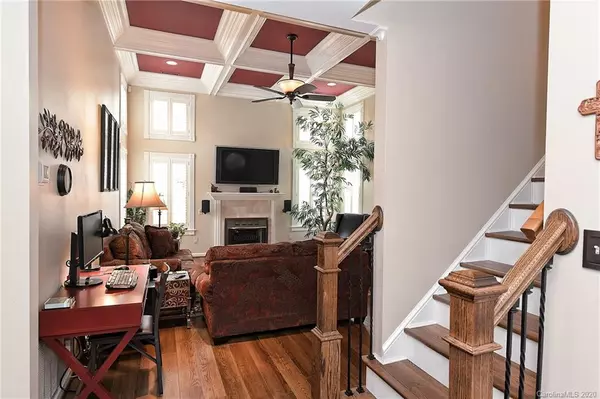$305,000
$299,000
2.0%For more information regarding the value of a property, please contact us for a free consultation.
3980 Oakstone PL Denver, NC 28037
3 Beds
3 Baths
1,805 SqFt
Key Details
Sold Price $305,000
Property Type Single Family Home
Sub Type Single Family Residence
Listing Status Sold
Purchase Type For Sale
Square Footage 1,805 sqft
Price per Sqft $168
Subdivision Forest Hills
MLS Listing ID 3596565
Sold Date 04/09/20
Bedrooms 3
Full Baths 2
Half Baths 1
Year Built 1994
Lot Size 0.620 Acres
Acres 0.62
Lot Dimensions 0.62
Property Description
This amazing home will be available for viewing starting March 7th! This beautiful home has so much to offer! Sitting on a gently sloping cul de sac lot and with warm curb appeal, you can call this home. The moment you walk in you will notice how the Great Room boasts Coffered Ceilings and a gas fireplace! Turn to the left to find a nice sized Master Suite located on the main floor with a separate tub, shower, dual sinks/granite, and walk-in closet. The Kitchen offers beautiful granite and an Induction Stove and Induction Microwave! The Study/Den has built-in floor to ceiling bookshelves. Upstairs you'll find 2 bedrooms and a full bath. One of those bedrooms has a fun little extra space that could be used for so many things. This home also has a 16x24 two story workshed and a 15x7 Master Swim Spa that is 5 foot deep. Perfect location with easy access to shopping, restaurants, fitness and so much more.
Location
State NC
County Lincoln
Interior
Interior Features Attic Walk In, Breakfast Bar, Hot Tub, Walk-In Closet(s), Whirlpool
Heating Heat Pump, Heat Pump
Flooring Carpet, Tile, Vinyl
Fireplaces Type Great Room
Fireplace true
Appliance Ceiling Fan(s), Convection Oven, Electric Cooktop, Dishwasher, Electric Dryer Hookup, Electric Range, Exhaust Fan, Plumbed For Ice Maker, Microwave, Oven, Refrigerator, Self Cleaning Oven, Down Draft, Electric Oven
Exterior
Exterior Feature Hot Tub, Shed(s), Wired Internet Available, Workshop
Roof Type Shingle
Parking Type Attached Garage, Garage - 2 Car
Building
Lot Description Cul-De-Sac, Sloped, Wooded, Wooded
Building Description Brick Partial,Vinyl Siding, 1.5 Story
Foundation Crawl Space
Sewer Septic Installed
Water Public
Structure Type Brick Partial,Vinyl Siding
New Construction false
Schools
Elementary Schools Rock Springs
Middle Schools North Lincoln
High Schools North Lincoln
Others
Special Listing Condition None
Read Less
Want to know what your home might be worth? Contact us for a FREE valuation!

Our team is ready to help you sell your home for the highest possible price ASAP
© 2024 Listings courtesy of Canopy MLS as distributed by MLS GRID. All Rights Reserved.
Bought with Casey Oates • Keller Williams Mooresville








