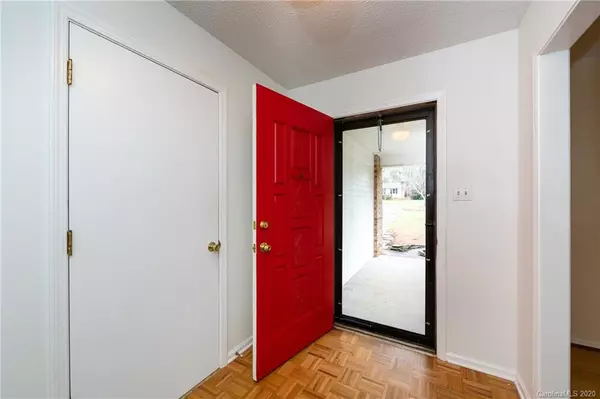$225,000
$230,000
2.2%For more information regarding the value of a property, please contact us for a free consultation.
5468 Crofton AVE #LT 36 Kannapolis, NC 28081
3 Beds
2 Baths
1,940 SqFt
Key Details
Sold Price $225,000
Property Type Single Family Home
Sub Type Single Family Residence
Listing Status Sold
Purchase Type For Sale
Square Footage 1,940 sqft
Price per Sqft $115
Subdivision Cedarcroft
MLS Listing ID 3594059
Sold Date 04/30/20
Style Ranch
Bedrooms 3
Full Baths 2
Year Built 1979
Lot Size 1.590 Acres
Acres 1.59
Property Description
Picturesque and tranquil 3 bedroom 2 bath home located on over 1.5 acres! This well-maintained home in the sought-after Cedarcroft neighborhood, is just what your looking for! HUGE back wrap-around deck with peaceful woodland views & plenty of space for entertaining guests! Freshly painted interior with vaulted ceilings and exposed wood beams for added character. Full, walk out basement w/ plenty of room for storage, workshop, craft room, tools, even a boat! Basement allows access to large backyard with fenced in area. Private, secluded home offers relaxation in a location that is minutes from downtown happening Kannapolis, with great shopping, restaurants, new baseball park, and easy access to I-85 (a less than 30 minute commute to North Charlotte)! Welcome home to 5468 Cedarcroft Avenue!
Location
State NC
County Cabarrus
Interior
Interior Features Basement Shop, Breakfast Bar, Built Ins, Cable Available, Garage Shop, Open Floorplan, Vaulted Ceiling, Window Treatments
Heating Central, Ductless, Heat Pump
Flooring Carpet, Laminate, Tile
Fireplaces Type Family Room, Propane
Fireplace true
Appliance Ceiling Fan(s), CO Detector, Cable Prewire, Disposal, Dryer, Dishwasher, Electric Range, Exhaust Fan, Plumbed For Ice Maker, Microwave, Oven, Refrigerator, Self Cleaning Oven, Washer, Propane Cooktop, Electric Oven
Exterior
Exterior Feature Fire Pit, Other
Community Features None
Roof Type Shingle
Parking Type Basement, Driveway, Parking Space - 2, Other
Building
Lot Description Green Area, Level, Long Range View, Open Lot, Private, Wooded, Wooded
Building Description Vinyl Siding, 1 Story Basement
Foundation Basement, Basement Garage Door, Basement Inside Entrance, Basement Outside Entrance, Block
Sewer Septic Installed
Water Filtration System, Well
Architectural Style Ranch
Structure Type Vinyl Siding
New Construction false
Schools
Elementary Schools Charles E. Boger
Middle Schools Northwest Cabarrus
High Schools Northwest Cabarrus
Others
Acceptable Financing Cash, Conventional, FHA, VA Loan
Listing Terms Cash, Conventional, FHA, VA Loan
Special Listing Condition None
Read Less
Want to know what your home might be worth? Contact us for a FREE valuation!

Our team is ready to help you sell your home for the highest possible price ASAP
© 2024 Listings courtesy of Canopy MLS as distributed by MLS GRID. All Rights Reserved.
Bought with Bonnie Lovins • EXP REALTY LLC








