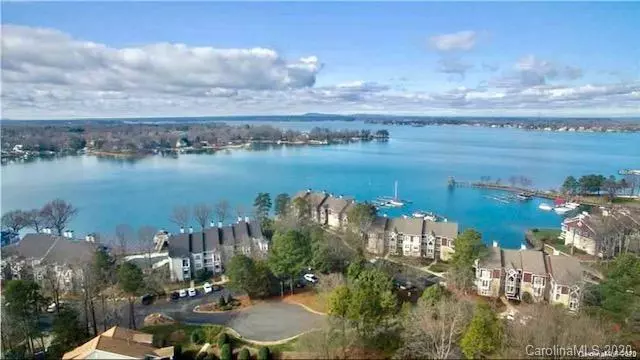$327,000
$344,900
5.2%For more information regarding the value of a property, please contact us for a free consultation.
1126 Torrence CIR Davidson, NC 28036
3 Beds
2 Baths
1,412 SqFt
Key Details
Sold Price $327,000
Property Type Condo
Sub Type Condominium
Listing Status Sold
Purchase Type For Sale
Square Footage 1,412 sqft
Price per Sqft $231
MLS Listing ID 3594969
Sold Date 06/01/20
Style Traditional
Bedrooms 3
Full Baths 2
HOA Fees $296/mo
HOA Y/N 1
Year Built 1995
Property Description
See YouTube video added under the pictures box of this stunning 2nd floor Lake front home in desirable Davidson Landing. Many upgrades in 2018: fresh paint, popcorn ceilings removed from main living areas, new gorgeous bamboo flooring. Full kitchen remodel w/new tiling and Kenmore Elite stainless "Smart" appliances, new light fixtures thru out, Hi qual. Astro turf on deck overlooking Lk Norman, fountain, & marina. Smart system front door and doorbell.
2019: Air ducts professionally cleaned, pro tint on deck doors for privacy & temp control, Pro installed (lifetime warranty) high end plantation shutters, remodeled master bath & guest bath with fresh tile, & vanity & seamless glass shower enclose. Marble added to fireplace & laundry rm. counter. AHS home warrnty avail to transfer. Excellent view of Lk Norman, easy access to recently improved I-77 on newly redesigned Exit 30. This one's coming your way at just the right time to get your "Place at the Lake." It's like vacation everyday!
Location
State NC
County Mecklenburg
Building/Complex Name South Harbortowne
Body of Water Lake Norman
Interior
Interior Features Walk-In Closet(s)
Heating Central, Gas Hot Air Furnace
Flooring Bamboo
Fireplaces Type Living Room, Gas
Appliance Cable Prewire, Ceiling Fan(s), CO Detector, Dishwasher, Disposal, Exhaust Fan
Exterior
Community Features Outdoor Pool
Parking Type Assigned
Building
Lot Description Water View, Waterfront, Year Round View
Building Description Fiber Cement, 1 Story
Foundation See Remarks
Sewer Public Sewer
Water Public
Architectural Style Traditional
Structure Type Fiber Cement
New Construction false
Schools
Elementary Schools Unspecified
Middle Schools Unspecified
High Schools Unspecified
Others
HOA Name Main St. Management
Acceptable Financing Cash, Conventional, FHA, VA Loan
Listing Terms Cash, Conventional, FHA, VA Loan
Special Listing Condition None
Read Less
Want to know what your home might be worth? Contact us for a FREE valuation!

Our team is ready to help you sell your home for the highest possible price ASAP
© 2024 Listings courtesy of Canopy MLS as distributed by MLS GRID. All Rights Reserved.
Bought with Ryan Stoneman • Costello Real Estate and Investments








