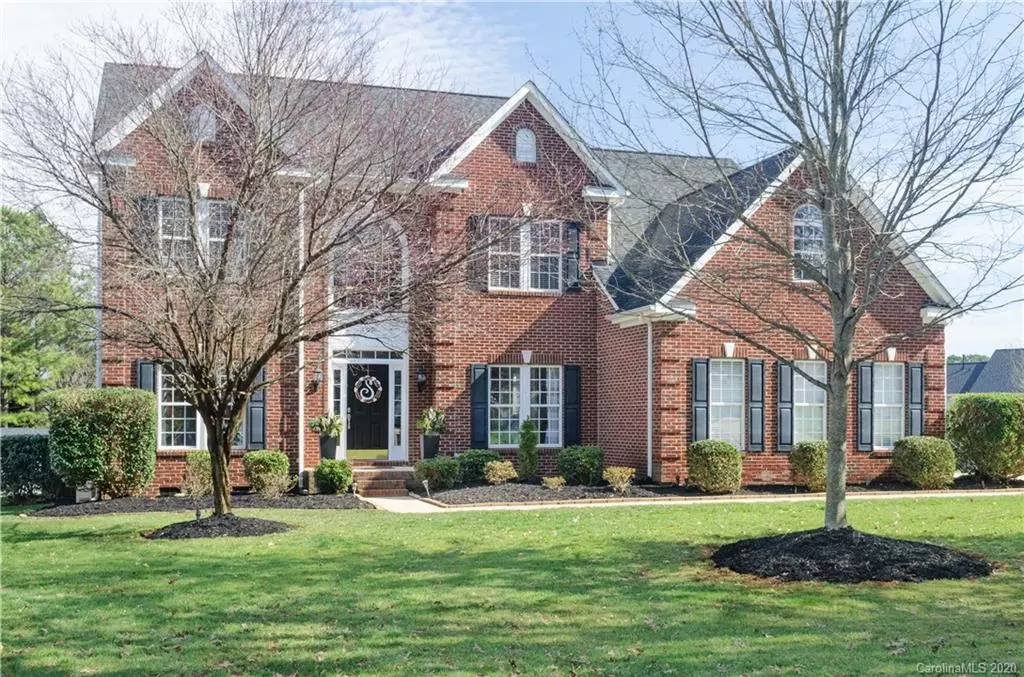$509,000
$499,000
2.0%For more information regarding the value of a property, please contact us for a free consultation.
198 Chandeleur DR Mooresville, NC 28117
4 Beds
3 Baths
3,373 SqFt
Key Details
Sold Price $509,000
Property Type Single Family Home
Sub Type Single Family Residence
Listing Status Sold
Purchase Type For Sale
Square Footage 3,373 sqft
Price per Sqft $150
Subdivision Harbor Cove
MLS Listing ID 3590435
Sold Date 03/26/20
Style Transitional
Bedrooms 4
Full Baths 2
Half Baths 1
HOA Fees $38/ann
HOA Y/N 1
Year Built 1997
Lot Size 0.620 Acres
Acres 0.62
Lot Dimensions 73x73x262x89x211
Property Description
Beautifully maintained home that shows like a model in a desirable Lake Norman community with a deeded boat slip. Move-in ready with an inviting open floor plan and custom upgrades throughout including bamboo engineered hardwood floors, freshly painted interior and stylish lighting. Gourmet kitchen has been completely updated with white shaker cabinets, subway tile backsplash, granite countertops, stainless appliances and an island. Adjacent sunroom with countertop seating and two-story great room with plentiful light and gas fireplace. Home office with sliding barn doors, dining room and family room complete this level. Spacious master with walk-in closet and en-suite which includes a vanity with dual sinks, separate soaking tub and tiled shower. There are three additional bedrooms and a full bathroom. Enjoy outdoor living on the multi-tiered, covered deck, which is perfect for relaxing or entertaining. Community pool, highly rated schools, convenient to I-77, shopping and dining.
Location
State NC
County Iredell
Interior
Interior Features Attic Stairs Pulldown, Breakfast Bar, Cable Available, Garden Tub, Kitchen Island, Open Floorplan, Tray Ceiling, Vaulted Ceiling, Walk-In Closet(s), Walk-In Pantry
Heating Central, Heat Pump, Multizone A/C, Zoned
Flooring Bamboo, Carpet, Hardwood, Tile
Fireplaces Type Gas Log, Great Room
Fireplace true
Appliance Ceiling Fan(s), Convection Oven, Cable Prewire, Disposal, Dishwasher, Electric Dryer Hookup, Gas Range, Plumbed For Ice Maker, Microwave, Exhaust Hood, Self Cleaning Oven, Gas Oven
Exterior
Exterior Feature In-Ground Irrigation, Shed(s), Wired Internet Available
Community Features Lake, Outdoor Pool, Sidewalks, Street Lights
Waterfront Description Boat Slip (Deed)
Building
Lot Description Level
Building Description Brick Partial,Vinyl Siding, 2 Story
Foundation Crawl Space
Sewer Public Sewer
Water Public
Architectural Style Transitional
Structure Type Brick Partial,Vinyl Siding
New Construction false
Schools
Elementary Schools Lake Norman
Middle Schools Brawley
High Schools Lake Norman
Others
HOA Name William Douglas Property Management
Acceptable Financing Cash, Conventional, FHA, VA Loan
Listing Terms Cash, Conventional, FHA, VA Loan
Special Listing Condition None
Read Less
Want to know what your home might be worth? Contact us for a FREE valuation!

Our team is ready to help you sell your home for the highest possible price ASAP
© 2024 Listings courtesy of Canopy MLS as distributed by MLS GRID. All Rights Reserved.
Bought with Gretel Howell • Allen Tate Lake Norman








