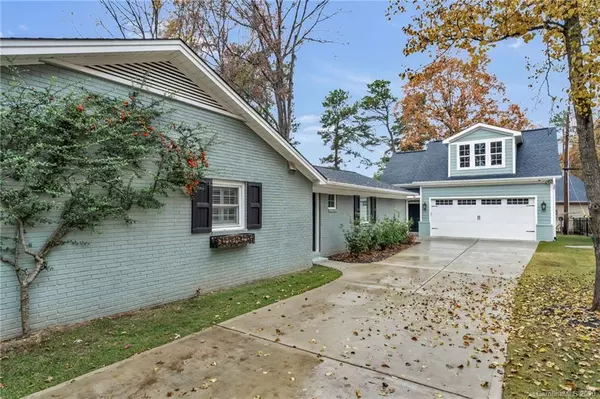$700,000
$699,900
For more information regarding the value of a property, please contact us for a free consultation.
1011 Shady Bluff DR Charlotte, NC 28211
4 Beds
3 Baths
2,752 SqFt
Key Details
Sold Price $700,000
Property Type Single Family Home
Sub Type Single Family Residence
Listing Status Sold
Purchase Type For Sale
Square Footage 2,752 sqft
Price per Sqft $254
Subdivision Sherwood Forest
MLS Listing ID 3592461
Sold Date 03/23/20
Style Ranch
Bedrooms 4
Full Baths 3
Year Built 1966
Lot Size 0.344 Acres
Acres 0.344
Lot Dimensions 100x155
Property Description
Newly renovated home located in the highly desirable heart of Cotswold. This painted full brick, pet free, home on a quiet street in Sherwood Forest features an open floor plan with hardwoods throughout, perfect for entertaining. The 4 bedroom home has 3 full baths and a private master suite. The master suite contains free standing tub, over-sized walk in shower, his-and-hers vanity and massive walk in closet.
A chef's dream, the open-concept kitchen features dual oversized sinks, Wolf appliances, Sub-Zero refrigerator and all custom cabinetry.
Crawlspace has been fully encapsulated creating a healthier and more energy efficient living space above.
Home includes a newly constructed, over-sized 2 story garage with finished space above.
Beautiful landscaping and Zoysia turf, Plantation style shutters, beautiful tile work and high-end fixtures throughout. No detail was overlooked.
Location
State NC
County Mecklenburg
Interior
Interior Features Cathedral Ceiling(s), Kitchen Island, Open Floorplan, Pantry, Split Bedroom, Walk-In Closet(s), Window Treatments
Heating Central, Gas Hot Air Furnace
Flooring Tile, Wood
Fireplaces Type Family Room, Living Room
Fireplace true
Appliance Cable Prewire, Ceiling Fan(s), CO Detector, Gas Cooktop, Dishwasher, Disposal, Double Oven, Electric Dryer Hookup, Exhaust Fan, Plumbed For Ice Maker, Microwave, Natural Gas, Exhaust Hood, Refrigerator, Self Cleaning Oven, Wall Oven
Exterior
Waterfront Description None
Roof Type Shingle
Parking Type Detached, Garage - 2 Car, Garage Door Opener, Keypad Entry
Building
Lot Description Level
Building Description Brick, 1 Story
Foundation Crawl Space, Crawl Space
Sewer Public Sewer
Water Public
Architectural Style Ranch
Structure Type Brick
New Construction false
Schools
Elementary Schools Unspecified
Middle Schools Unspecified
High Schools Unspecified
Others
Acceptable Financing Cash, Conventional, VA Loan
Listing Terms Cash, Conventional, VA Loan
Special Listing Condition None
Read Less
Want to know what your home might be worth? Contact us for a FREE valuation!

Our team is ready to help you sell your home for the highest possible price ASAP
© 2024 Listings courtesy of Canopy MLS as distributed by MLS GRID. All Rights Reserved.
Bought with Le'Kisha Stevenson • Metric Realty Company








