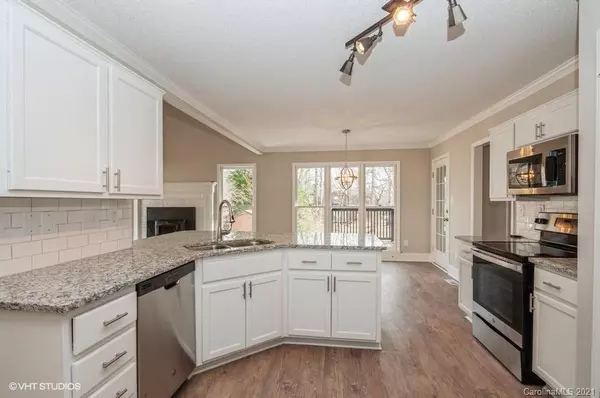$372,500
$367,500
1.4%For more information regarding the value of a property, please contact us for a free consultation.
1249 Hawthorne DR Indian Trail, NC 28079
3 Beds
3 Baths
2,034 SqFt
Key Details
Sold Price $372,500
Property Type Single Family Home
Sub Type Single Family Residence
Listing Status Sold
Purchase Type For Sale
Square Footage 2,034 sqft
Price per Sqft $183
Subdivision Country Woods
MLS Listing ID 3687318
Sold Date 03/05/21
Style Ranch
Bedrooms 3
Full Baths 2
Half Baths 1
Year Built 1993
Lot Size 0.460 Acres
Acres 0.46
Lot Dimensions 98x199x198x99
Property Description
Updated beauty that is ready to move right in. 3 bedroom and 2.5 bath full brick ranch, freshly painted in and out in trendy neutral tones. New flooring throughout including refinished hardwoods in foyer/dining room, carpet in living room and bedrooms, and LVP in all other areas (kitchen, breakfast, family room and baths). Features side entry two car garage and large parking apron. Nice level yard of nearly half an acre. New SS appliances and white cabinetry with new granite countertops and subway tile backsplash in kitchen. Granite countertops in all baths. Four season room off both living room and breakfast. New deck. Both living room and family room have vaulted ceilings. So much space in which to live and entertain! Only a minute from shopping and another minute to I-485.
Location
State NC
County Union
Interior
Interior Features Attic Stairs Pulldown, Breakfast Bar, Garden Tub, Open Floorplan, Tray Ceiling, Vaulted Ceiling, Walk-In Closet(s)
Heating Central, Gas Hot Air Furnace
Flooring Carpet, Vinyl, Wood
Fireplaces Type Great Room
Fireplace true
Appliance Cable Prewire, Ceiling Fan(s), CO Detector, Dishwasher, Disposal, Electric Dryer Hookup, Electric Range, Plumbed For Ice Maker, Microwave
Exterior
Exterior Feature Gas Grill, Shed(s)
Parking Type Attached Garage, Driveway, Garage - 2 Car, Garage Door Opener, Side Load Garage
Building
Lot Description Level, Wooded
Building Description Brick,Vinyl Siding, 1 Story
Foundation Crawl Space
Sewer Other
Water County Water
Architectural Style Ranch
Structure Type Brick,Vinyl Siding
New Construction false
Schools
Elementary Schools Unspecified
Middle Schools Unspecified
High Schools Unspecified
Others
Acceptable Financing Cash, Conventional, FHA, VA Loan
Listing Terms Cash, Conventional, FHA, VA Loan
Special Listing Condition Notice Of Default
Read Less
Want to know what your home might be worth? Contact us for a FREE valuation!

Our team is ready to help you sell your home for the highest possible price ASAP
© 2024 Listings courtesy of Canopy MLS as distributed by MLS GRID. All Rights Reserved.
Bought with Jose Sanchez • Keller Williams Premier








