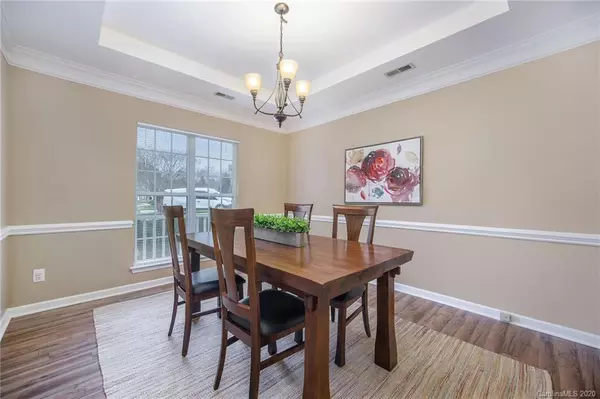$252,000
$250,000
0.8%For more information regarding the value of a property, please contact us for a free consultation.
6600 Reedy Creek RD Charlotte, NC 28215
4 Beds
3 Baths
2,048 SqFt
Key Details
Sold Price $252,000
Property Type Single Family Home
Sub Type Single Family Residence
Listing Status Sold
Purchase Type For Sale
Square Footage 2,048 sqft
Price per Sqft $123
Subdivision Bradfield Farms
MLS Listing ID 3590299
Sold Date 05/28/20
Bedrooms 4
Full Baths 2
Half Baths 1
HOA Fees $35/ann
HOA Y/N 1
Year Built 1998
Lot Size 0.290 Acres
Acres 0.29
Lot Dimensions 88x129x32x127x77
Property Description
Large 1/3 acre cul-de-sac lot with wide, fenced backyard; plenty of room to enjoy the Carolina sunshine. Low maintenance vinyl & brick exterior & covered rocking chair front porch. Fresh, neutral interior paint & brand new carpet completed just prior to listing; ready for new owner! Laminate wood floors throughout main level & updated light fixtures in several rooms. Open layout with great natural light. Huge eat-in kitchen with 42” cabinetry, tile backsplash, & stainless appliances. Spacious master bedroom feels even larger with vaulted ceilings. Dual master vanity sinks, garden tub, & walk-in closet. Fourth bedroom is setup perfectly to be media, playroom, or office. Backyard patio & newly refinished deck perfect for outdoor entertaining. Bradfield Farms enjoys low county-only taxes & has multiple pools, pond, playgrounds, tennis courts, & more! Less than 5 minutes to I-485; easy to get anywhere in Charlotte.
Location
State NC
County Mecklenburg
Interior
Interior Features Attic Other, Breakfast Bar, Cable Available, Garden Tub, Open Floorplan, Walk-In Closet(s)
Heating Central, Gas Hot Air Furnace, Natural Gas
Flooring Carpet, Laminate, Vinyl
Fireplaces Type Gas Log, Great Room
Fireplace true
Appliance Cable Prewire, Ceiling Fan(s), CO Detector, Dishwasher, Disposal, Electric Dryer Hookup, Electric Oven, Electric Range, Plumbed For Ice Maker, Microwave, Natural Gas, Refrigerator
Exterior
Exterior Feature Fence, Shed(s)
Community Features Clubhouse, Outdoor Pool, Playground, Pond, Recreation Area, Sidewalks, Street Lights, Tennis Court(s)
Roof Type Composition
Building
Lot Description Cul-De-Sac, Private
Building Description Brick Partial,Vinyl Siding, 2 Story
Foundation Slab
Sewer Community Sewer
Water Community Well
Structure Type Brick Partial,Vinyl Siding
New Construction false
Schools
Elementary Schools Unspecified
Middle Schools Unspecified
High Schools Unspecified
Others
HOA Name Henderson Properties
Acceptable Financing Cash, Conventional, FHA, NC Bond, USDA Loan, VA Loan
Listing Terms Cash, Conventional, FHA, NC Bond, USDA Loan, VA Loan
Special Listing Condition None
Read Less
Want to know what your home might be worth? Contact us for a FREE valuation!

Our team is ready to help you sell your home for the highest possible price ASAP
© 2024 Listings courtesy of Canopy MLS as distributed by MLS GRID. All Rights Reserved.
Bought with William Lambert • Lambert & Associates








