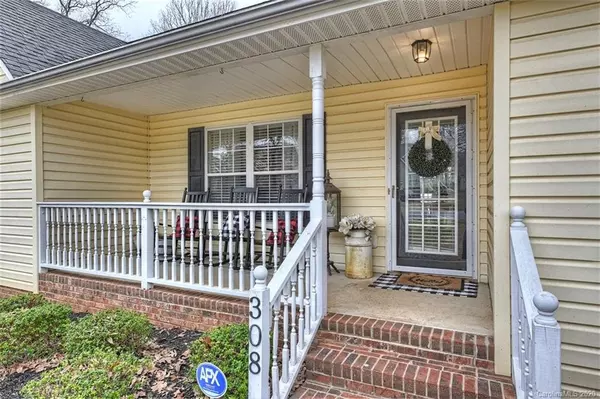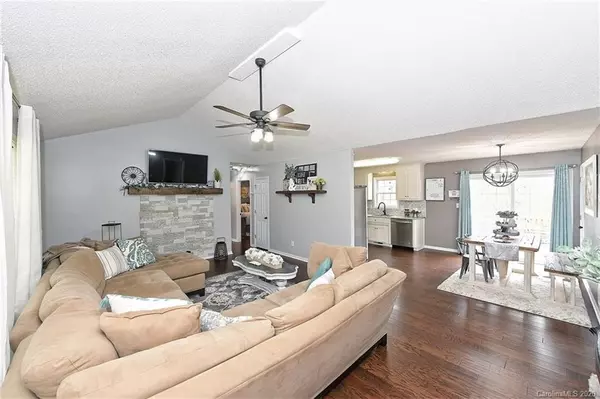$210,000
$198,000
6.1%For more information regarding the value of a property, please contact us for a free consultation.
308 Haddington CT Rock Hill, SC 29730
3 Beds
2 Baths
1,452 SqFt
Key Details
Sold Price $210,000
Property Type Single Family Home
Sub Type Single Family Residence
Listing Status Sold
Purchase Type For Sale
Square Footage 1,452 sqft
Price per Sqft $144
Subdivision Highland Creek
MLS Listing ID 3589707
Sold Date 03/17/20
Bedrooms 3
Full Baths 2
HOA Fees $8/ann
HOA Y/N 1
Year Built 2000
Lot Size 0.260 Acres
Acres 0.26
Property Description
Welcome home to this adorable 3 bed, 2 bath Ranch home sitting on a large wooded lot on a quiet cul-de-sac in Highland Creek! First glance at the gorgeous rocking chair front porch and you'll be ready to call this home! Spacious open floor plan with a huge master bedroom and great room with vaulted ceilings. Large walk-in closet in master bedroom. Split bedroom plan with master on one side & two bedrooms on the other side. Bright and open kitchen with white cabinets, marble counters, stainless appliances and pantry. Outside features a private wooded and fenced back yard, storage building and deck for your enjoyment. Convenient location near South Cherry Rd and Heckle Blvd. This home is close to all your Shopping Needs but with a Quiet Country Feel! Beautifully maintained and decorated....run, don't walk, to see this one and schedule your showing today!
Location
State SC
County York
Interior
Interior Features Attic Stairs Pulldown, Cable Available, Open Floorplan, Pantry, Split Bedroom, Vaulted Ceiling, Walk-In Closet(s)
Heating Central, Gas Hot Air Furnace
Flooring Carpet, Laminate, Tile
Fireplace false
Appliance Ceiling Fan(s), Cable Prewire, Disposal, Dishwasher, Electric Range, Electric Oven
Exterior
Exterior Feature Fence, Shed(s), Wired Internet Available
Roof Type Shingle
Building
Lot Description Cul-De-Sac, Wooded
Building Description Vinyl Siding, 1 Story
Foundation Crawl Space
Sewer Public Sewer
Water Public
Structure Type Vinyl Siding
New Construction false
Schools
Elementary Schools Finley Road
Middle Schools Saluda Trail
High Schools South Pointe (Sc)
Others
Acceptable Financing Cash, Conventional, FHA, VA Loan
Listing Terms Cash, Conventional, FHA, VA Loan
Special Listing Condition None
Read Less
Want to know what your home might be worth? Contact us for a FREE valuation!

Our team is ready to help you sell your home for the highest possible price ASAP
© 2024 Listings courtesy of Canopy MLS as distributed by MLS GRID. All Rights Reserved.
Bought with Sam Vancamp • Keller Williams Fort Mill








