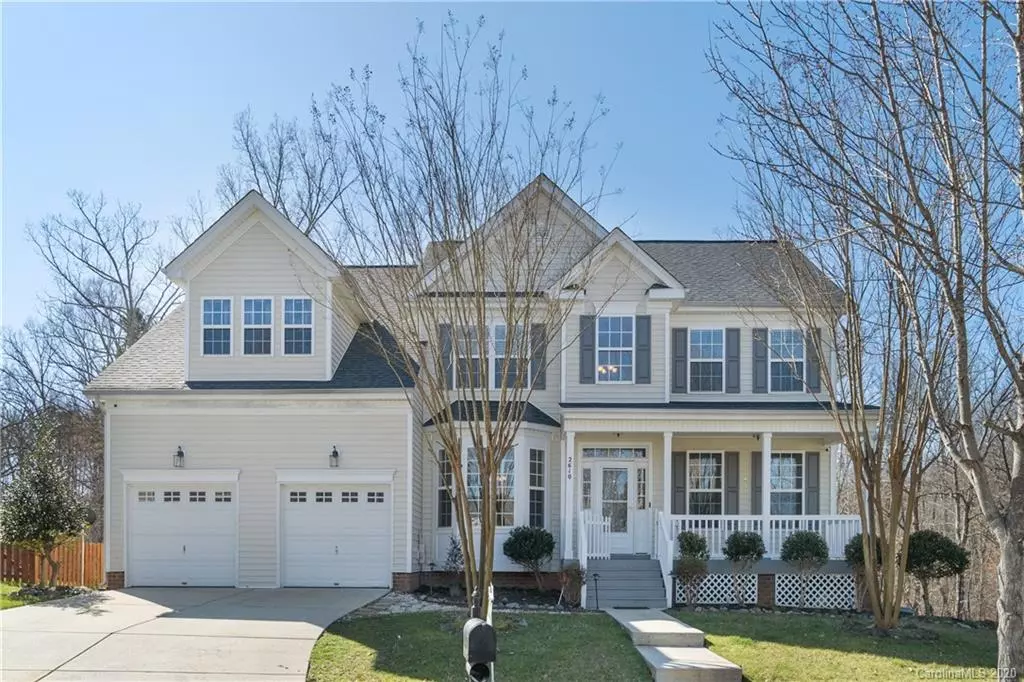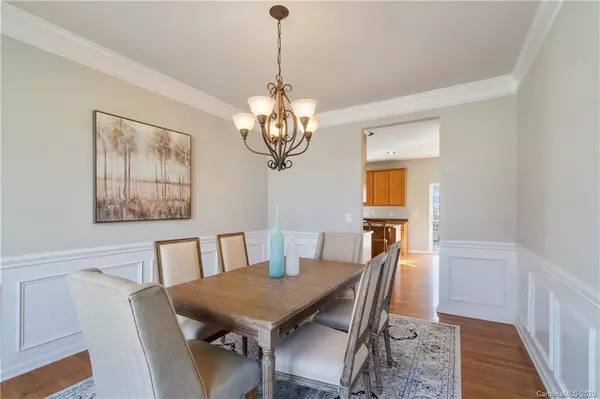$385,000
$385,000
For more information regarding the value of a property, please contact us for a free consultation.
2610 Able Glen CT Charlotte, NC 28214
6 Beds
5 Baths
4,312 SqFt
Key Details
Sold Price $385,000
Property Type Single Family Home
Sub Type Single Family Residence
Listing Status Sold
Purchase Type For Sale
Square Footage 4,312 sqft
Price per Sqft $89
Subdivision Riverbend
MLS Listing ID 3589881
Sold Date 04/16/20
Bedrooms 6
Full Baths 4
Half Baths 1
HOA Fees $24
HOA Y/N 1
Year Built 2006
Lot Size 0.260 Acres
Acres 0.26
Lot Dimensions 143x132x140x57
Property Description
Basement Riverbend home with park like setting. This 4000 square foot home backs up to a natural creek you must see. The outdoor amenities include front porch overlooking cul-de-sac, back deck with creek view and covered screened patio perfect for a hot tub. You will not believe the amount of space in this home with separate living quarters or bonus room for entertaining. The basement includes an additional full kitchen, a master suite with 2 full bathrooms, a living room with fireplace, second laundry room, separate hvac and water heater. The back yard views the common space that includes a creek, trails and sandy beach area. This is very private setting all located within a great community with pool and play grounds.
Location
State NC
County Mecklenburg
Interior
Interior Features Breakfast Bar, Kitchen Island, Open Floorplan, Split Bedroom
Heating Central, Gas Hot Air Furnace
Flooring Carpet, Laminate, Wood
Fireplaces Type Family Room, Gas Log, Living Room
Fireplace true
Appliance Electric Cooktop, Dishwasher, Electric Range, Electric Oven
Exterior
Community Features Outdoor Pool, Playground, Recreation Area, Sidewalks, Street Lights
Roof Type Shingle
Building
Lot Description Cul-De-Sac, Creek/Stream
Building Description Vinyl Siding, 2 Story/Basement
Foundation Basement Fully Finished, Slab
Sewer Public Sewer
Water Public
Structure Type Vinyl Siding
New Construction false
Schools
Elementary Schools Unspecified
Middle Schools Unspecified
High Schools Unspecified
Others
HOA Name Henderson
Acceptable Financing Cash, Conventional, FHA
Listing Terms Cash, Conventional, FHA
Special Listing Condition None
Read Less
Want to know what your home might be worth? Contact us for a FREE valuation!

Our team is ready to help you sell your home for the highest possible price ASAP
© 2024 Listings courtesy of Canopy MLS as distributed by MLS GRID. All Rights Reserved.
Bought with David Webb • Webb Realty LLC








