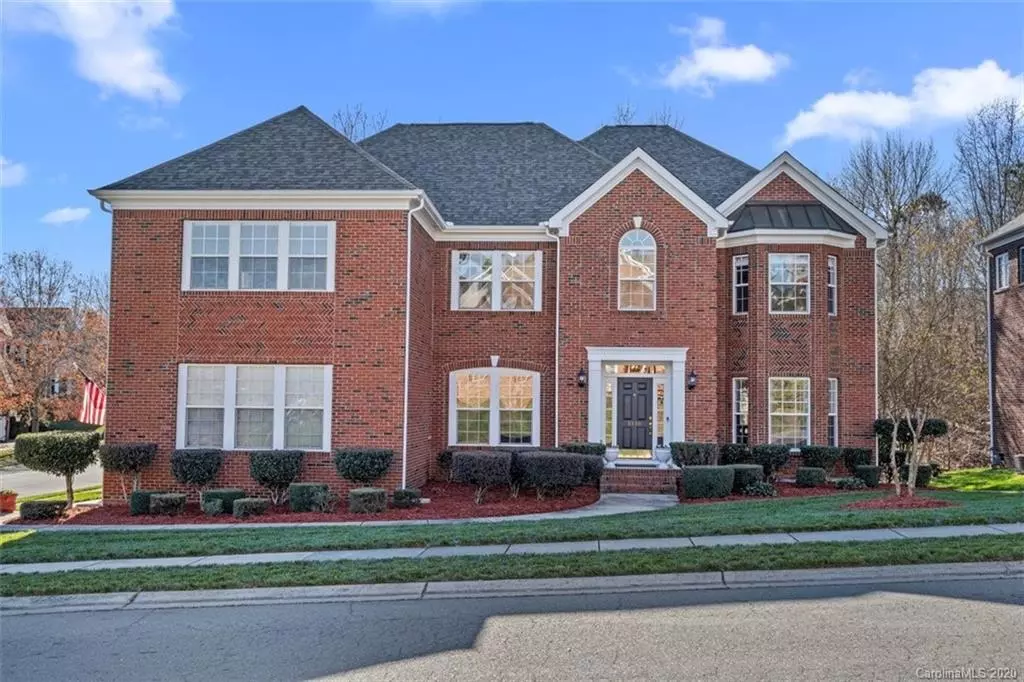$500,000
$500,000
For more information regarding the value of a property, please contact us for a free consultation.
8100 Morehouse DR Waxhaw, NC 28173
4 Beds
4 Baths
3,778 SqFt
Key Details
Sold Price $500,000
Property Type Single Family Home
Sub Type Single Family Residence
Listing Status Sold
Purchase Type For Sale
Square Footage 3,778 sqft
Price per Sqft $132
Subdivision Quellin
MLS Listing ID 3693427
Sold Date 02/12/21
Style Traditional
Bedrooms 4
Full Baths 3
Half Baths 1
HOA Fees $30
HOA Y/N 1
Year Built 2005
Lot Size 0.290 Acres
Acres 0.29
Property Description
Perfect home in Quellin. The spacious foyer greats you, and the main level features hardwoods throughout the main level. Formal living room with bay window, and dining room with trey ceiling, great for entertaining. Office space with built in bookshelves. Updated kitchen with new granite, updated s/s appliances, island and gas cooktop. Kitchen opens to 2 story great room with palladium windows and fireplace. Great room staircase leads you to the bonus room/loft space. Master bedroom features bay window, tray ceiling with chandelier. Master bathroom features dual sinks, with granite, garden tub and separate shower (shower glass surround to be replaced Jan 15th), large walk in closet. 3 additional bedrooms, 2 have direct access to a bathroom. Large corner lot, with a wooded view, oversized deck for entertaining. Home has 2 staircases, 3 car garage, new carpet & fresh paint, updated lighting, Roof 2019, Upstairs HVAC 2018. Original owners, Cuthbertson Schools.
Location
State NC
County Union
Interior
Interior Features Attic Stairs Pulldown, Cathedral Ceiling(s), Garden Tub, Kitchen Island, Open Floorplan, Pantry, Tray Ceiling, Vaulted Ceiling, Walk-In Closet(s), Window Treatments
Heating Central, Gas Hot Air Furnace
Flooring Carpet, Tile, Wood
Fireplaces Type Vented, Great Room
Fireplace true
Appliance Ceiling Fan(s), Gas Cooktop, Dishwasher, Disposal, Exhaust Hood, Plumbed For Ice Maker, Microwave, Wall Oven
Exterior
Community Features Clubhouse, Outdoor Pool, Pond, Sidewalks, Sport Court, Walking Trails
Roof Type Shingle,Metal
Parking Type Attached Garage, Driveway, Garage - 3 Car, Parking Space - 3, Side Load Garage
Building
Lot Description Corner Lot, Wooded, Wooded
Building Description Brick, 2 Story
Foundation Crawl Space
Sewer County Sewer
Water County Water
Architectural Style Traditional
Structure Type Brick
New Construction false
Schools
Elementary Schools Kensington
Middle Schools Cuthbertson
High Schools Cuthbertson
Others
HOA Name Key Community Managment
Special Listing Condition None
Read Less
Want to know what your home might be worth? Contact us for a FREE valuation!

Our team is ready to help you sell your home for the highest possible price ASAP
© 2024 Listings courtesy of Canopy MLS as distributed by MLS GRID. All Rights Reserved.
Bought with Bryan Hall • EXP REALTY LLC








