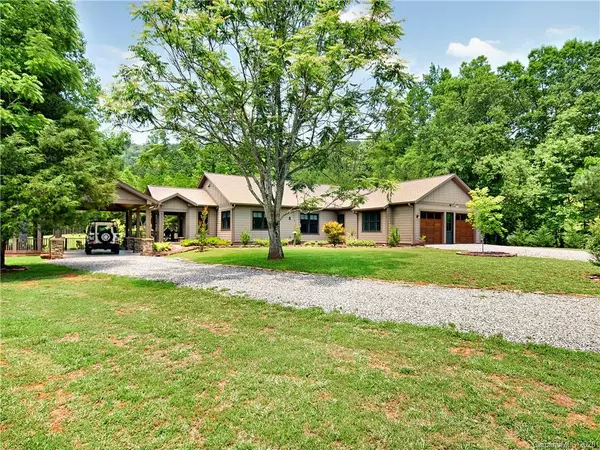$2,495,000
$2,800,000
10.9%For more information regarding the value of a property, please contact us for a free consultation.
351 Doc Searcy RD Lake Lure, NC 28746
7 Beds
4 Baths
2,183 SqFt
Key Details
Sold Price $2,495,000
Property Type Single Family Home
Sub Type Single Family Residence
Listing Status Sold
Purchase Type For Sale
Square Footage 2,183 sqft
Price per Sqft $1,142
MLS Listing ID 3585173
Sold Date 10/29/20
Style Farmhouse
Bedrooms 7
Full Baths 4
Year Built 2017
Lot Size 223.000 Acres
Acres 223.0
Property Description
Distinctive, iconic, unmatched. A ultimate retreat just minutes to Lake Lure with a main home and two guest homes that is a convergence of nature, solitude and outdoor adventure. Offering something to everyone that passes through its gate with 223 contiguous acres to support their dream. Alluring private trails for hiking, biking, horseback riding or ATV-ing. Abundant wildlife for an exceptional private hunting experience on grounds that were previously used as a hunting venue. Plenty of outdoor living spaces to relax and enjoy a glass of wine with friends around the fire pit, or to experience the amazing wildlife over morning coffee from the screened porch. The Custom designed and built main home is easy one level living with Every luxury feature one could dream of. The large gourmet kitchen includes Sub-Zero and Wolf appliances opening up to the dining and living areas with a large wood-burning fireplace. Main home is 2 beds/2 baths. Septic for 2 of the homes are not found
Location
State NC
County Rutherford
Interior
Interior Features Attic Stairs Pulldown, Kitchen Island, Open Floorplan, Pantry, Vaulted Ceiling, Walk-In Closet(s)
Heating Heat Pump, Heat Pump
Flooring Tile, Wood
Fireplaces Type Living Room, Porch, Wood Burning
Fireplace true
Appliance Ceiling Fan(s), CO Detector, Gas Cooktop, Dishwasher, Disposal, Generator, Microwave, Oven, Propane Cooktop, Wine Refrigerator
Exterior
Exterior Feature Barn(s), Fence, Fire Pit, Outdoor Fireplace, Shed(s)
Community Features None
Roof Type Shingle
Parking Type Attached Garage, Carport - 1 Car, Driveway, Garage - 2 Car
Building
Lot Description Level, Open Lot, Private, Creek/Stream, Wooded, Wooded
Building Description Fiber Cement, 1 Story
Foundation Crawl Space
Sewer Septic Installed
Water Well
Architectural Style Farmhouse
Structure Type Fiber Cement
New Construction false
Schools
Elementary Schools Unspecified
Middle Schools Unspecified
High Schools Unspecified
Others
Acceptable Financing Cash, Conventional
Listing Terms Cash, Conventional
Special Listing Condition None
Read Less
Want to know what your home might be worth? Contact us for a FREE valuation!

Our team is ready to help you sell your home for the highest possible price ASAP
© 2024 Listings courtesy of Canopy MLS as distributed by MLS GRID. All Rights Reserved.
Bought with Collin O'Berry • Keller Williams Professionals








