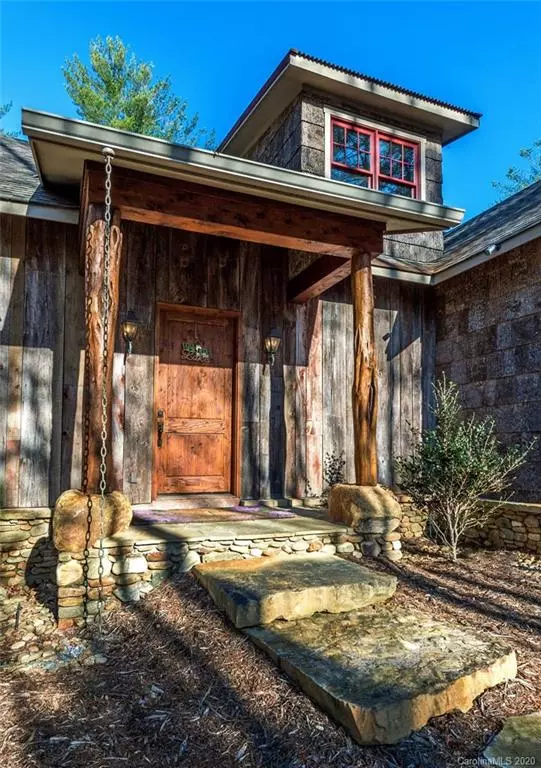$1,400,000
$1,499,999
6.7%For more information regarding the value of a property, please contact us for a free consultation.
2450 Obeth RD Nebo, NC 28761
4 Beds
4 Baths
3,640 SqFt
Key Details
Sold Price $1,400,000
Property Type Single Family Home
Sub Type Single Family Residence
Listing Status Sold
Purchase Type For Sale
Square Footage 3,640 sqft
Price per Sqft $384
Subdivision 1780
MLS Listing ID 3587744
Sold Date 03/23/20
Style Rustic
Bedrooms 4
Full Baths 4
HOA Fees $125/ann
HOA Y/N 1
Year Built 2013
Lot Size 4.720 Acres
Acres 4.72
Lot Dimensions Irregular
Property Description
With a sense of community and point-lot privacy, this is a family-time masterpiece. This standout home was designed with gathering spaces as paramount elements that showcase the long-water and Dobson's Knob views from 4.7 acres. Spend time with family and friends in the downstairs bar area, grilling deck, screened porch with outside fireplace, or playing ping-pong next to the fire pit. Enjoy time in the large living space off the well-appointed kitchen. Spread out into the huge master suite on the main level, upstairs bunk room, or in the cozy bedroom on the bottom level. Take an easy stroll down the ridge line trail to the private dock located right at the end of the point, where you can see beautiful Lake James for miles. The garage area is designed to help you keep lake toys stored away or available for easy access. This home is quintessential Lake James, where quality and comfort come together for memories to be made. Camp Lake James membership included.
Location
State NC
County Burke
Body of Water Lake James
Interior
Interior Features Basement Shop, Built Ins, Cathedral Ceiling(s), Garage Shop, Kitchen Island, Open Floorplan, Pantry, Vaulted Ceiling, Walk-In Closet(s), Walk-In Pantry
Heating Heat Pump, Heat Pump
Flooring Carpet, Tile, Wood
Fireplaces Type Gas Log, Wood Burning
Fireplace true
Appliance CO Detector, Convection Oven, Gas Cooktop, Disposal, Double Oven, Dryer, Indoor Grill, Microwave, Propane Cooktop, Exhaust Hood, Security System, Surround Sound, Washer
Exterior
Exterior Feature Fire Pit, Outdoor Fireplace, Underground Power Lines, Other
Community Features Clubhouse, Fitness Center, Hot Tub, Lake, Outdoor Pool, Pond, Recreation Area, Security, Tennis Court(s), Walking Trails, Other
Waterfront Description Boat Lift,Dock,Personal Watercraft Lift,Pier,Dock
Roof Type Shingle
Parking Type Attached Garage, Basement, Garage - 2 Car, Garage Door Opener, Golf Cart Garage, Keypad Entry
Building
Lot Description Lake Access, Level, Long Range View, Mountain View, Lake On Property, Private, Wooded, Views, Water View, Waterfront, Wooded, Year Round View
Building Description Shingle Siding,Stone,Wood Siding, 1.5 Story/Basement
Foundation Basement, Basement Fully Finished, Basement Garage Door, Basement Inside Entrance, Basement Outside Entrance
Builder Name Lake James Custom Homes, LLC
Sewer Septic Installed
Water Well
Architectural Style Rustic
Structure Type Shingle Siding,Stone,Wood Siding
New Construction false
Schools
Elementary Schools Unspecified
Middle Schools Unspecified
High Schools Unspecified
Others
HOA Name First Service Residential
Acceptable Financing Cash, Conventional
Listing Terms Cash, Conventional
Special Listing Condition None
Read Less
Want to know what your home might be worth? Contact us for a FREE valuation!

Our team is ready to help you sell your home for the highest possible price ASAP
© 2024 Listings courtesy of Canopy MLS as distributed by MLS GRID. All Rights Reserved.
Bought with Bryan Jones • Lake James Team








