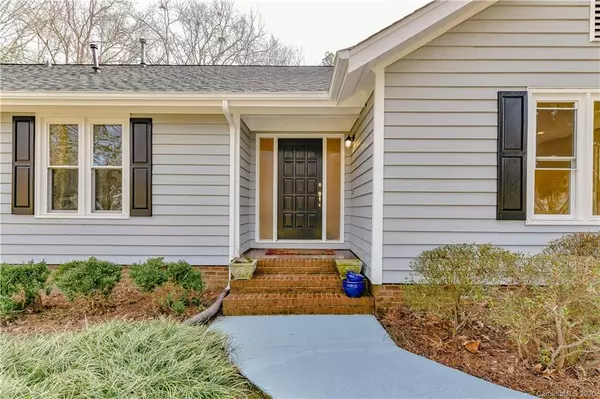$435,000
$449,000
3.1%For more information regarding the value of a property, please contact us for a free consultation.
1619 Barden RD Charlotte, NC 28226
3 Beds
2 Baths
1,926 SqFt
Key Details
Sold Price $435,000
Property Type Single Family Home
Sub Type Single Family Residence
Listing Status Sold
Purchase Type For Sale
Square Footage 1,926 sqft
Price per Sqft $225
Subdivision Woodbridge
MLS Listing ID 3586498
Sold Date 02/27/20
Style Traditional
Bedrooms 3
Full Baths 2
Year Built 1974
Lot Size 0.370 Acres
Acres 0.37
Property Description
All about location!! This renovated and freshly painted ranch is nestled in the very popular Woodbridge neighborhood. It has access to both, Carmel and Providence Road! Updated kitchen with custom cabinets, granite countertops, stainless appliances, built in pantry and more! Kitchen has an open concept leading into the family room and has new french doors that lead out to a huge partially covered two tiered deck. Hardwood flooring throughout the home, updated fireplace, popcorn ceiling removal, new can lighting and fixtures updated to bring a modern feel. The Master bathroom was recently renovated with new double vanity, custom tile shower with glass enclosure, and new fixtures. Hall bath updated has granite countertop, new shower and floor tile. Backyard is very private and fenced in with a firepit! A/C was replaced 2 years ago and per the previous owner, all windows were replaced and new roof was put on in 2011. All appliances, plus washer/dryer included, a true move in ready!!!
Location
State NC
County Mecklenburg
Interior
Interior Features Attic Stairs Pulldown, Open Floorplan
Heating Central
Flooring Carpet, Tile, Wood
Fireplaces Type Great Room, Wood Burning
Fireplace true
Appliance Cable Prewire, Ceiling Fan(s), Convection Oven, Dishwasher, Disposal, Electric Dryer Hookup, Plumbed For Ice Maker, Microwave
Exterior
Exterior Feature Fence, Fire Pit
Roof Type See Remarks
Building
Lot Description Wooded
Building Description Aluminum Siding,Wood Siding, 1 Story
Foundation Crawl Space
Sewer Public Sewer
Water Public
Architectural Style Traditional
Structure Type Aluminum Siding,Wood Siding
New Construction false
Schools
Elementary Schools Sharon
Middle Schools Carmel
High Schools Myers Park
Others
Acceptable Financing Cash, Conventional, FHA, VA Loan
Listing Terms Cash, Conventional, FHA, VA Loan
Special Listing Condition None
Read Less
Want to know what your home might be worth? Contact us for a FREE valuation!

Our team is ready to help you sell your home for the highest possible price ASAP
© 2024 Listings courtesy of Canopy MLS as distributed by MLS GRID. All Rights Reserved.
Bought with Katie Olejniczak • Keller Williams South Park








